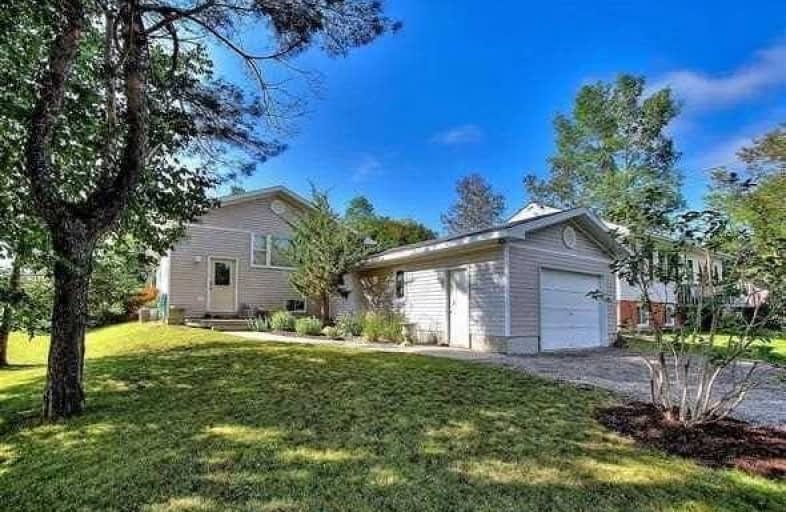Sold on Apr 13, 2018
Note: Property is not currently for sale or for rent.

-
Type: Detached
-
Style: Bungalow-Raised
-
Lot Size: 50 x 200 Feet
-
Age: No Data
-
Taxes: $2,995 per year
-
Days on Site: 18 Days
-
Added: Sep 07, 2019 (2 weeks on market)
-
Updated:
-
Last Checked: 3 months ago
-
MLS®#: N4078413
-
Listed By: Keller williams realty centres, brokerage
Delightful Raised Bungalow W/3+1 Bdrms ,2 Bath On Massive 50 X 200 Ft Lot In A Fam-Friendly Neighborhood. Close To Marinas, Beaches & Lake Simcoe. Good Sized Rms, Fin. Bsmt W/Potential In-Law Nanny Suite. Newer Roof On House & Garage. Larg Renov. Lndry Rm W/Beautiful Folding Granite Counter-Top. Stunning Kit. Granite C-Tops. Freshly Painted, California Shutters In L/R & D/R, Fully Fenced Yard W/Beautiful Deck & Vegetable Garden. This House Is Move-In Ready!
Extras
Fridge, Stove, B/I S/S Dishwasher (17), Range Hood, Samsung Washer & Dryer (16), Aelf, Insulated Garage Set Up As A Workshop W/60Amp Service. Roof (15), Water Iron & Softener (16), Hwt (Rental). Excl. Kit. & Master Drapes, Shelf In Baby Rm.
Property Details
Facts for 9713 Morning Glory Road, Georgina
Status
Days on Market: 18
Last Status: Sold
Sold Date: Apr 13, 2018
Closed Date: Jun 11, 2018
Expiry Date: Jul 16, 2018
Sold Price: $480,000
Unavailable Date: Apr 13, 2018
Input Date: Mar 27, 2018
Property
Status: Sale
Property Type: Detached
Style: Bungalow-Raised
Area: Georgina
Community: Pefferlaw
Availability Date: 30-60 Day/Tba
Assessment Amount: $210,750
Assessment Year: 2016
Inside
Bedrooms: 3
Bedrooms Plus: 1
Bathrooms: 2
Kitchens: 1
Rooms: 11
Den/Family Room: Yes
Air Conditioning: Central Air
Fireplace: Yes
Laundry Level: Main
Central Vacuum: N
Washrooms: 2
Utilities
Electricity: Yes
Gas: Yes
Cable: Yes
Telephone: Yes
Building
Basement: Finished
Heat Type: Forced Air
Heat Source: Gas
Exterior: Vinyl Siding
Elevator: N
Water Supply Type: Drilled Well
Water Supply: Well
Special Designation: Unknown
Retirement: N
Parking
Driveway: Private
Garage Spaces: 1
Garage Type: Attached
Covered Parking Spaces: 4
Total Parking Spaces: 4
Fees
Tax Year: 2017
Tax Legal Description: Pt E1/2 Lot 20, Conc 5, Georgina As In R619048
Taxes: $2,995
Highlights
Feature: Public Trans
Land
Cross Street: Weir And Morning Glo
Municipality District: Georgina
Fronting On: South
Pool: None
Sewer: Septic
Lot Depth: 200 Feet
Lot Frontage: 50 Feet
Lot Irregularities: Private On Two Sides
Acres: < .50
Zoning: Res
Waterfront: None
Additional Media
- Virtual Tour: http://www3.winsold.com/?s=5&v=9713morningglory
Rooms
Room details for 9713 Morning Glory Road, Georgina
| Type | Dimensions | Description |
|---|---|---|
| Foyer Main | 1.55 x 3.01 | Ceramic Floor, Window |
| Kitchen Main | 3.41 x 4.51 | Open Concept, W/O To Deck, Granite Counter |
| Living Main | 3.99 x 4.51 | Hardwood Floor, California Shutters, Bay Window |
| Dining Main | 3.99 x 4.51 | Hardwood Floor, Combined W/Living, Ceiling Fan |
| Master Main | 2.43 x 7.01 | Laminate, W/I Closet, W/O To Deck |
| 2nd Br Main | 2.92 x 4.57 | Laminate, Window, Wainscoting |
| 3rd Br Main | 3.39 x 2.98 | Laminate, Window |
| Family Lower | 4.60 x 7.92 | Laminate, Fireplace, Pot Lights |
| 4th Br Lower | 2.74 x 3.22 | Laminate, Window, Closet |
| Laundry Lower | 4.11 x 4.60 | Laminate, Granite Counter, Window |
| Other Lower | 1.10 x 2.30 |
| XXXXXXXX | XXX XX, XXXX |
XXXX XXX XXXX |
$XXX,XXX |
| XXX XX, XXXX |
XXXXXX XXX XXXX |
$XXX,XXX | |
| XXXXXXXX | XXX XX, XXXX |
XXXXXXX XXX XXXX |
|
| XXX XX, XXXX |
XXXXXX XXX XXXX |
$XXX,XXX | |
| XXXXXXXX | XXX XX, XXXX |
XXXXXXX XXX XXXX |
|
| XXX XX, XXXX |
XXXXXX XXX XXXX |
$XXX,XXX | |
| XXXXXXXX | XXX XX, XXXX |
XXXXXXX XXX XXXX |
|
| XXX XX, XXXX |
XXXXXX XXX XXXX |
$XXX,XXX | |
| XXXXXXXX | XXX XX, XXXX |
XXXXXXX XXX XXXX |
|
| XXX XX, XXXX |
XXXXXX XXX XXXX |
$XXX,XXX |
| XXXXXXXX XXXX | XXX XX, XXXX | $480,000 XXX XXXX |
| XXXXXXXX XXXXXX | XXX XX, XXXX | $499,900 XXX XXXX |
| XXXXXXXX XXXXXXX | XXX XX, XXXX | XXX XXXX |
| XXXXXXXX XXXXXX | XXX XX, XXXX | $499,900 XXX XXXX |
| XXXXXXXX XXXXXXX | XXX XX, XXXX | XXX XXXX |
| XXXXXXXX XXXXXX | XXX XX, XXXX | $519,900 XXX XXXX |
| XXXXXXXX XXXXXXX | XXX XX, XXXX | XXX XXXX |
| XXXXXXXX XXXXXX | XXX XX, XXXX | $549,900 XXX XXXX |
| XXXXXXXX XXXXXXX | XXX XX, XXXX | XXX XXXX |
| XXXXXXXX XXXXXX | XXX XX, XXXX | $549,900 XXX XXXX |

Holy Family Catholic School
Elementary: CatholicThorah Central Public School
Elementary: PublicBeaverton Public School
Elementary: PublicBlack River Public School
Elementary: PublicMorning Glory Public School
Elementary: PublicMcCaskill's Mills Public School
Elementary: PublicOur Lady of the Lake Catholic College High School
Secondary: CatholicBrock High School
Secondary: PublicSutton District High School
Secondary: PublicKeswick High School
Secondary: PublicNantyr Shores Secondary School
Secondary: PublicUxbridge Secondary School
Secondary: Public- 4 bath
- 7 bed
- 3500 sqft
21025 Lakeridge Road, Brock, Ontario • L0E 1N0 • Rural Brock



