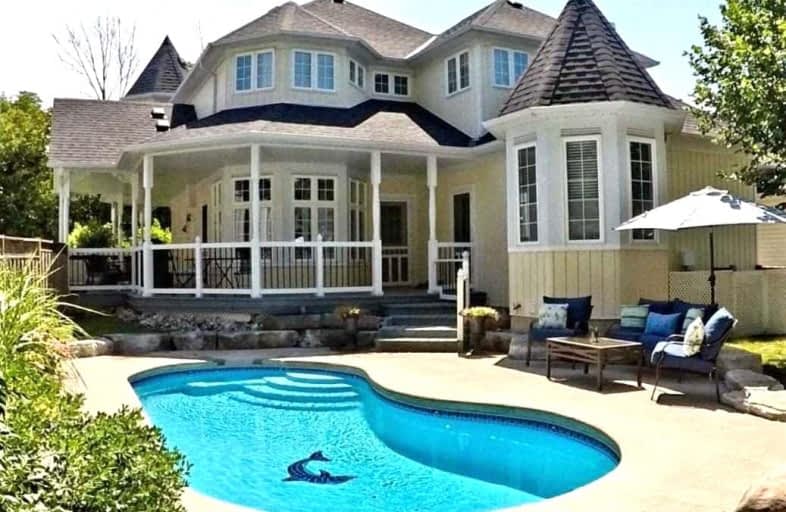Sold on Jul 04, 2022
Note: Property is not currently for sale or for rent.

-
Type: Detached
-
Style: 2-Storey
-
Size: 2000 sqft
-
Lot Size: 50 x 150 Feet
-
Age: No Data
-
Taxes: $6,161 per year
-
Days on Site: 70 Days
-
Added: Apr 25, 2022 (2 months on market)
-
Updated:
-
Last Checked: 3 months ago
-
MLS®#: N5590095
-
Listed By: Re/max hallmark realty ltd., brokerage
This Stunning & Charming Home Is Perfect For A Large Family.It Features One Large Prim Bdrm W/Ensuite & Gas Fire/Place On Main Floor, & 4 Large Bedrooms & Office Space On 2nd. Over 3000 Sq.Ft Of Living Space. Enjoy A Relaxed Lifestyle On Large Wrap Around Porch Overlooks Oasis Backyard With Heated Inground Salt Water Pool. Garage Access From Laneway, Access To Resident's Pier. Only Steps From Lake Simcoe, Parks, Restaurants, Shops & Golf Clubs. Easy Access To Public Beach, Boating, Fishing.
Extras
S/S Appliances, Washer/Dryer, Fridge And Freezer In The Basement. Master Bath Has Heated Floor. Option To Have Laundry In The Main Floor Pantry Closet. Heated Pool Equipment. Furnace,Ac, & Water Htr Under Purchased Contract And Can Be Bough
Property Details
Facts for 976 Lake Drive East, Georgina
Status
Days on Market: 70
Last Status: Sold
Sold Date: Jul 04, 2022
Closed Date: Oct 31, 2022
Expiry Date: Jul 27, 2022
Sold Price: $1,160,000
Unavailable Date: Jul 04, 2022
Input Date: Apr 25, 2022
Property
Status: Sale
Property Type: Detached
Style: 2-Storey
Size (sq ft): 2000
Area: Georgina
Community: Sutton & Jackson's Point
Availability Date: 60-90
Inside
Bedrooms: 5
Bedrooms Plus: 1
Bathrooms: 5
Kitchens: 1
Rooms: 9
Den/Family Room: Yes
Air Conditioning: Central Air
Fireplace: Yes
Washrooms: 5
Building
Basement: Finished
Heat Type: Forced Air
Heat Source: Gas
Exterior: Vinyl Siding
Water Supply: Municipal
Special Designation: Unknown
Parking
Driveway: Private
Garage Spaces: 2
Garage Type: Detached
Covered Parking Spaces: 4
Total Parking Spaces: 6
Fees
Tax Year: 2021
Tax Legal Description: Lt 4 Pl 99 Sutton; Georgina
Taxes: $6,161
Land
Cross Street: On Lake Between Dalt
Municipality District: Georgina
Fronting On: North
Pool: Inground
Sewer: Sewers
Lot Depth: 150 Feet
Lot Frontage: 50 Feet
Additional Media
- Virtual Tour: https://www.winsold.com/tour/141945
Rooms
Room details for 976 Lake Drive East, Georgina
| Type | Dimensions | Description |
|---|---|---|
| Kitchen Ground | 3.20 x 6.40 | Stainless Steel Appl, Granite Counter, Hardwood Floor |
| Dining Ground | 2.45 x 3.20 | W/O To Deck, Bay Window, Hardwood Floor |
| Living Ground | 4.61 x 5.17 | Gas Fireplace, Bay Window, Hardwood Floor |
| Prim Bdrm Ground | 4.60 x 5.18 | Heated Floor, 6 Pc Bath, 2 Way Fireplace |
| Prim Bdrm 2nd | 4.80 x 4.80 | 3 Pc Ensuite, W/I Closet, O/Looks Pool |
| 3rd Br 2nd | 3.35 x 4.27 | Vaulted Ceiling, Double Closet, Ceiling Fan |
| 4th Br 2nd | 3.20 x 3.60 | Vaulted Ceiling, Double Closet, Ceiling Fan |
| 5th Br 2nd | 3.24 x 3.60 | O/Looks Pool, Double Closet, Ceiling Fan |
| Office 2nd | 2.40 x 3.14 | Step-Up, Broadloom, Wainscoting |
| Games Lower | 4.06 x 5.88 | Broadloom, Above Grade Window, Open Concept |
| Br Lower | 4.14 x 8.98 | French Doors, Broadloom |
| XXXXXXXX | XXX XX, XXXX |
XXXX XXX XXXX |
$X,XXX,XXX |
| XXX XX, XXXX |
XXXXXX XXX XXXX |
$X,XXX,XXX | |
| XXXXXXXX | XXX XX, XXXX |
XXXX XXX XXXX |
$XXX,XXX |
| XXX XX, XXXX |
XXXXXX XXX XXXX |
$XXX,XXX | |
| XXXXXXXX | XXX XX, XXXX |
XXXXXXXX XXX XXXX |
|
| XXX XX, XXXX |
XXXXXX XXX XXXX |
$XXX,XXX | |
| XXXXXXXX | XXX XX, XXXX |
XXXXXXX XXX XXXX |
|
| XXX XX, XXXX |
XXXXXX XXX XXXX |
$XXX,XXX |
| XXXXXXXX XXXX | XXX XX, XXXX | $1,160,000 XXX XXXX |
| XXXXXXXX XXXXXX | XXX XX, XXXX | $1,199,000 XXX XXXX |
| XXXXXXXX XXXX | XXX XX, XXXX | $890,000 XXX XXXX |
| XXXXXXXX XXXXXX | XXX XX, XXXX | $898,000 XXX XXXX |
| XXXXXXXX XXXXXXXX | XXX XX, XXXX | XXX XXXX |
| XXXXXXXX XXXXXX | XXX XX, XXXX | $898,000 XXX XXXX |
| XXXXXXXX XXXXXXX | XXX XX, XXXX | XXX XXXX |
| XXXXXXXX XXXXXX | XXX XX, XXXX | $989,000 XXX XXXX |

St Bernadette's Catholic Elementary School
Elementary: CatholicDeer Park Public School
Elementary: PublicBlack River Public School
Elementary: PublicSutton Public School
Elementary: PublicMorning Glory Public School
Elementary: PublicW J Watson Public School
Elementary: PublicOur Lady of the Lake Catholic College High School
Secondary: CatholicSutton District High School
Secondary: PublicKeswick High School
Secondary: PublicSt Peter's Secondary School
Secondary: CatholicNantyr Shores Secondary School
Secondary: PublicHuron Heights Secondary School
Secondary: Public

