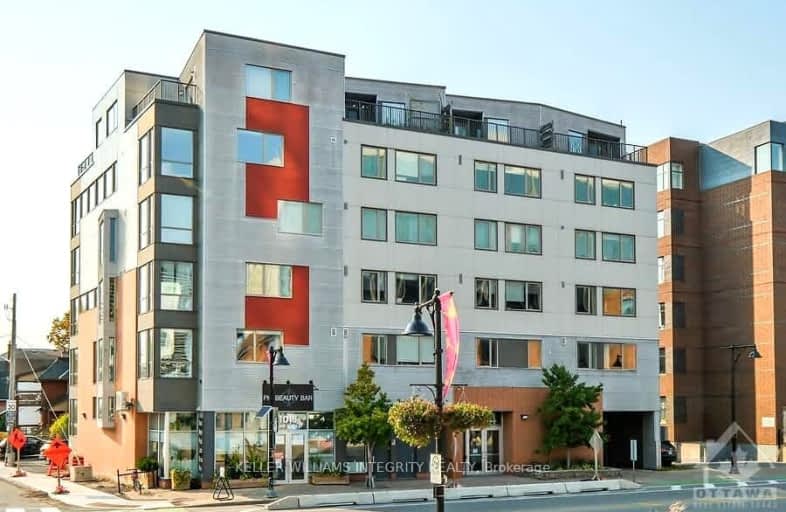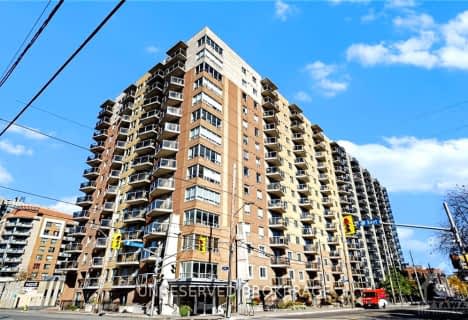Walker's Paradise
- Daily errands do not require a car.
Good Transit
- Some errands can be accomplished by public transportation.
Biker's Paradise
- Daily errands do not require a car.

First Avenue Public School
Elementary: PublicCorpus Christi Catholic Elementary School
Elementary: CatholicImmaculata Intermediate School
Elementary: CatholicGlashan Public School
Elementary: PublicMutchmor Public School
Elementary: PublicHopewell Avenue Public School
Elementary: PublicRichard Pfaff Secondary Alternate Site
Secondary: PublicImmaculata High School
Secondary: CatholicBrookfield High School
Secondary: PublicLisgar Collegiate Institute
Secondary: PublicAdult High School
Secondary: PublicGlebe Collegiate Institute
Secondary: Public-
Lansdowne Park
1015 Bank St (at Holmwood Ave), Ottawa ON K1S 3W7 0.13km -
Brighton Beach Park
Brighton Ave (at Rideau River Dr.), Ottawa ON 0.88km -
Patterson Park
Ottawa ON 1.01km
-
TD Bank Financial Group
1158 Bank Rue, Ottawa ON K1S 3X8 0.62km -
Scotiabank
655 Bronson Ave, Ottawa ON K1S 4E7 1.33km -
Alterna Savings
2269 Riverside Dr ((Bank Street)), Ottawa ON K1H 8K2 1.53km
- 1 bath
- 2 bed
504-364 COOPER Street, Ottawa Centre, Ontario • K2P 2P3 • 4102 - Ottawa Centre
- 1 bath
- 2 bed
1703-203 CATHERINE Street, Ottawa Centre, Ontario • K2P 1J5 • 4103 - Ottawa Centre
- 2 bath
- 2 bed
303-203 CATHERINE Street, Ottawa Centre, Ontario • K2P 1C3 • 4103 - Ottawa Centre
- 2 bath
- 2 bed
1107-224 LYON Street North, Ottawa Centre, Ontario • K1R 0C1 • 4102 - Ottawa Centre
- — bath
- — bed
201-354 GLADSTONE Avenue, Ottawa Centre, Ontario • K2P 0R4 • 4103 - Ottawa Centre
- — bath
- — bed
407-1500 RIVERSIDE Drive, Alta Vista and Area, Ontario • K1G 4J4 • 3602 - Riverview Park
- 2 bath
- 2 bed
905-429 SOMERSET Street West, Ottawa Centre, Ontario • K2P 2P5 • 4102 - Ottawa Centre
- 2 bath
- 2 bed
1001-445 LAURIER Avenue West, Ottawa Centre, Ontario • K1R 0A2 • 4101 - Ottawa Centre
- 2 bath
- 2 bed
05-511 GLADSTONE Avenue, Ottawa Centre, Ontario • K1R 7T4 • 4103 - Ottawa Centre
- 1 bath
- 2 bed
3302-805 CARLING Avenue, Dows Lake - Civic Hospital and Area, Ontario • K1S 5W9 • 4502 - West Centre Town
- 2 bath
- 2 bed
507-111 CHAMPAGNE Avenue, Dows Lake - Civic Hospital and Area, Ontario • K1S 5V3 • 4502 - West Centre Town














