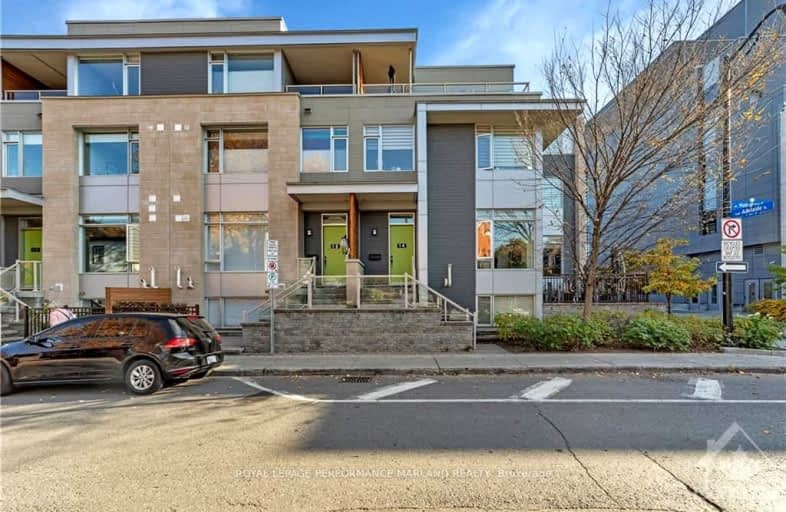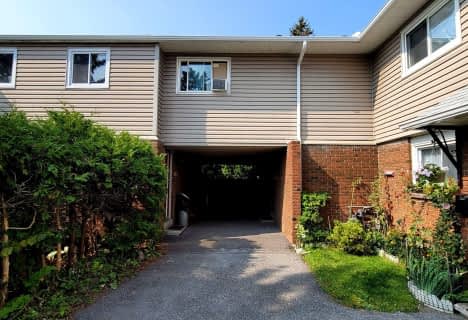
Walker's Paradise
- Daily errands do not require a car.
Good Transit
- Some errands can be accomplished by public transportation.
Biker's Paradise
- Daily errands do not require a car.
- — bath
- — bed
H 103-1476 Heatherington Road, Hunt Club - South Keys and Area, Ontario • K1V 6S1
- — bath
- — bed
- — sqft
H-1460 HEATHERINGTON Road, Hunt Club - South Keys and Area, Ontario • K1V 6S1

École élémentaire catholique Au Coeur d'Ottawa
Elementary: CatholicFirst Avenue Public School
Elementary: PublicCorpus Christi Catholic Elementary School
Elementary: CatholicImmaculata Intermediate School
Elementary: CatholicMutchmor Public School
Elementary: PublicHopewell Avenue Public School
Elementary: PublicUrban Aboriginal Alternate High School
Secondary: PublicRichard Pfaff Secondary Alternate Site
Secondary: PublicImmaculata High School
Secondary: CatholicLisgar Collegiate Institute
Secondary: PublicAdult High School
Secondary: PublicGlebe Collegiate Institute
Secondary: Public-
Lansdowne Park
1015 Bank St (at Holmwood Ave), Ottawa ON K1S 3W7 0.28km -
Patterson Park
Ottawa ON 0.75km -
Brighton Beach Park
Brighton Ave (at Rideau River Dr.), Ottawa ON 0.81km
-
Metis Voyageur Development Fund Inc
346 Frank St, Ottawa ON K2P 0Y1 1.54km -
Scotiabank
366 Elgin St (at Waverley), Ottawa ON K2P 1M8 1.64km -
BMO Bank of Montreal
2269 Riverside Dr, Ottawa ON K1H 8K2 1.8km



