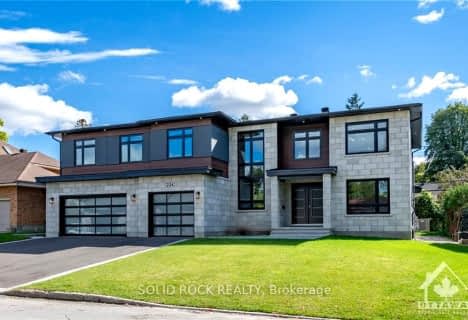

École élémentaire catholique Au Coeur d'Ottawa
Elementary: CatholicLady Evelyn Alternative School
Elementary: PublicFirst Avenue Public School
Elementary: PublicElgin Street Public School
Elementary: PublicImmaculata Intermediate School
Elementary: CatholicGlashan Public School
Elementary: PublicUrban Aboriginal Alternate High School
Secondary: PublicRichard Pfaff Secondary Alternate Site
Secondary: PublicImmaculata High School
Secondary: CatholicLisgar Collegiate Institute
Secondary: PublicAdult High School
Secondary: PublicGlebe Collegiate Institute
Secondary: Public-
Patterson Park
Ottawa ON 0.31km -
Central Park
Ottawa ON 0.5km -
Lionel Britton Park
19 Glen Ave (at O'Connor St.), Ottawa ON 0.61km
-
BMO Bank of Montreal
100 Marche Way (Bank Street), Ottawa ON K1S 5J3 1.03km -
TD Canada Trust Branch and ATM
955 Bank St, Ottawa ON K1S 3W7 1.09km -
Ottawa Women's Credit Union
271 Bank St (Somerset), Ottawa ON K2P 1X5 1.19km
- 6 bath
- 5 bed
224 ROGER Road, Alta Vista and Area, Ontario • K1H 5C6 • 3606 - Alta Vista/Faircrest Heights
