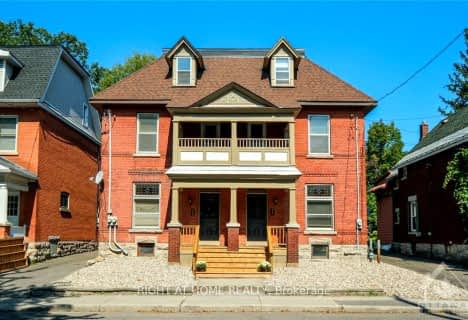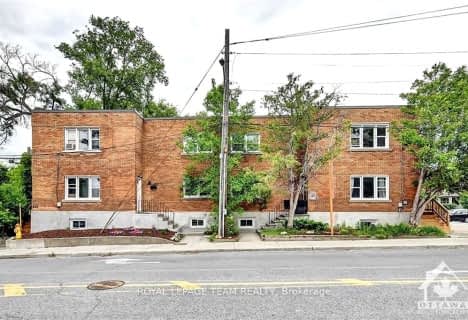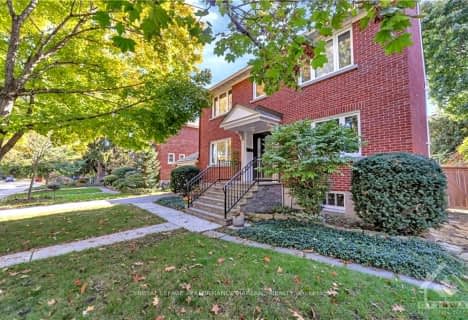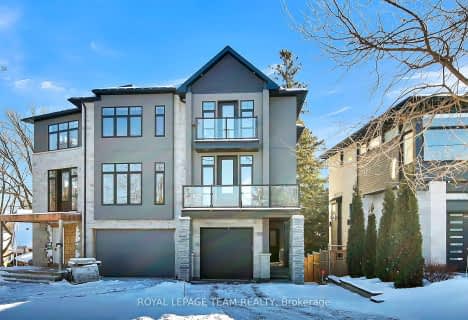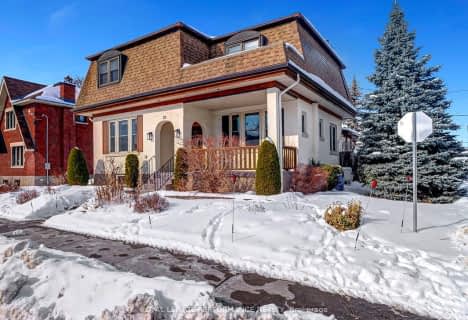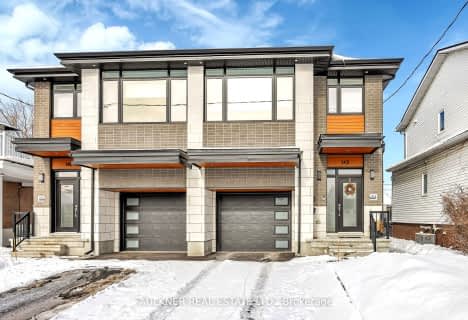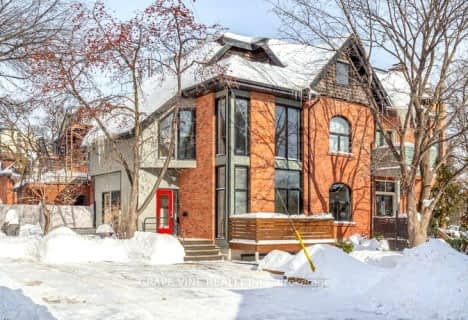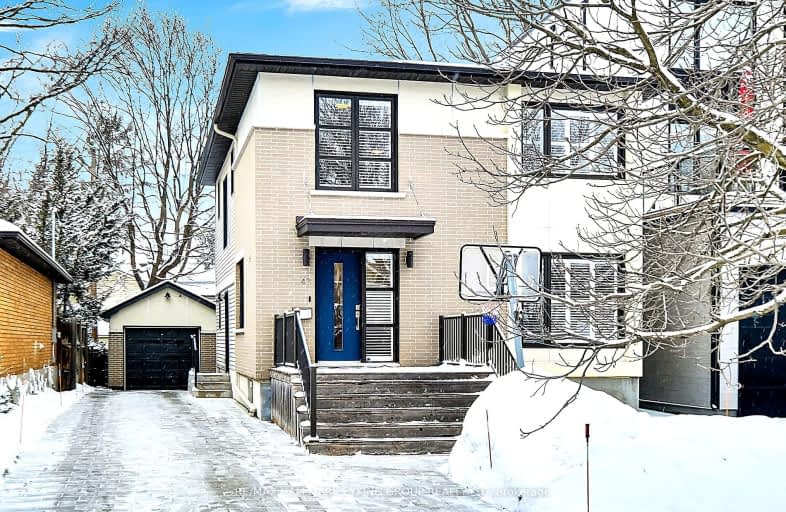
Somewhat Walkable
- Some errands can be accomplished on foot.
Excellent Transit
- Most errands can be accomplished by public transportation.
Biker's Paradise
- Daily errands do not require a car.

École élémentaire catholique Au Coeur d'Ottawa
Elementary: CatholicViscount Alexander Public School
Elementary: PublicLady Evelyn Alternative School
Elementary: PublicFirst Avenue Public School
Elementary: PublicImmaculata Intermediate School
Elementary: CatholicHopewell Avenue Public School
Elementary: PublicRichard Pfaff Secondary Alternate Site
Secondary: PublicImmaculata High School
Secondary: CatholicRidgemont High School
Secondary: PublicSt Patrick's High School
Secondary: CatholicLisgar Collegiate Institute
Secondary: PublicGlebe Collegiate Institute
Secondary: Public-
Brighton Beach Park
Brighton Ave (at Rideau River Dr.), Ottawa ON 0.7km -
Lansdowne Park
1015 Bank St (at Holmwood Ave), Ottawa ON K1S 3W7 1.05km -
Patterson Park
Ottawa ON 1.26km
-
TD Bank Financial Group
5 Pretoria Ave (at Queen Elizabeth Dr), Ottawa ON K1S 5L6 1.27km -
Scotiabank
119 Mann Ave, Ottawa ON K1N 5A4 2.02km -
Ottawa Women's Credit Union
271 Bank St (Somerset), Ottawa ON K2P 1X5 2.31km
- 4 bath
- 8 bed
27 & 29 THIRD Avenue, Glebe - Ottawa East and Area, Ontario • K1S 2J5 • 4402 - Glebe
- 1 bath
- 4 bed
55 GLENDALE Avenue, Glebe - Ottawa East and Area, Ontario • K1S 1W3 • 4401 - Glebe
- — bath
- — bed
66 SOUTHERN Drive, Glebe - Ottawa East and Area, Ontario • K1S 0P6 • 4404 - Old Ottawa South/Rideau Gardens
- 3 bath
- 9 bed
164 CLARENCE Street, Lower Town - Sandy Hill, Ontario • K1N 5P8 • 4001 - Lower Town/Byward Market
- — bath
- — bed
- — sqft
328 Stewart Street, Lower Town - Sandy Hill, Ontario • K1N 6K6 • 4003 - Sandy Hill
- 4 bath
- 4 bed
57 Columbus Avenue, Overbrook - Castleheights and Area, Ontario • K1K 1R2 • 3501 - Overbrook
- 3 bath
- 3 bed
173 RIVERDALE Avenue, Glebe - Ottawa East and Area, Ontario • K1S 1R3 • 4404 - Old Ottawa South/Rideau Gardens
- 2 bath
- 3 bed
- 1500 sqft
21 Prince Albert Street, Overbrook - Castleheights and Area, Ontario • K1K 2A5 • 3501 - Overbrook
- — bath
- — bed
- — sqft
143 Columbus Avenue, Overbrook - Castleheights and Area, Ontario • K1K 1P9 • 3502 - Overbrook/Castle Heights
- 4 bath
- 3 bed
386 Billings Avenue, Alta Vista and Area, Ontario • K1H 5L6 • 3606 - Alta Vista/Faircrest Heights
- — bath
- — bed
15 Regent Street, Glebe - Ottawa East and Area, Ontario • K1S 2R4 • 4402 - Glebe
- 3 bath
- 3 bed
1 Patterson Avenue, Glebe - Ottawa East and Area, Ontario • K1S 1X9 • 4402 - Glebe


