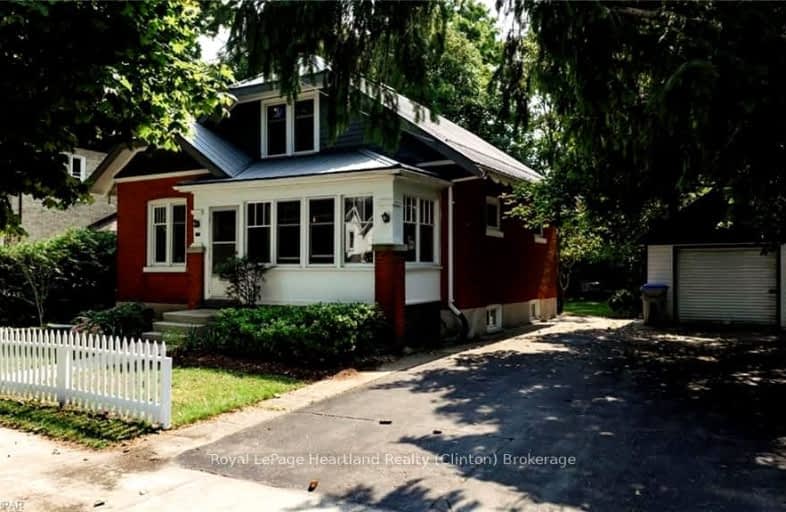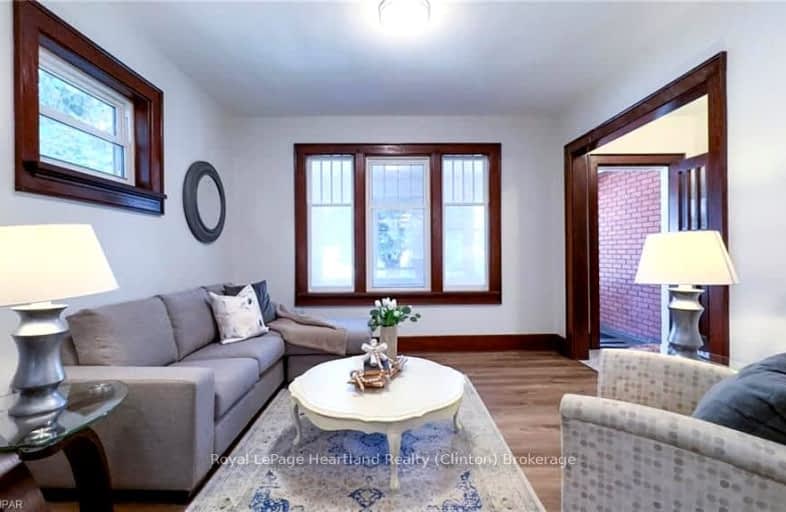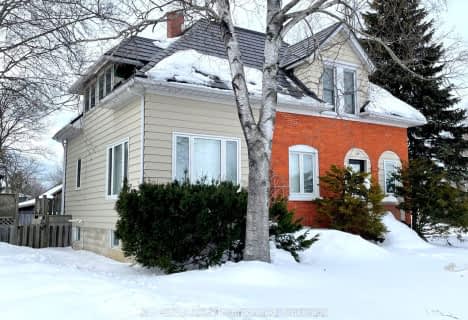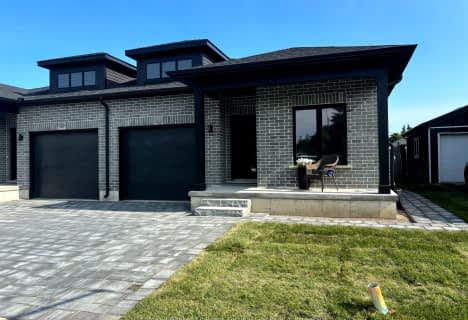Very Walkable
- Most errands can be accomplished on foot.
72
/100
Very Bikeable
- Most errands can be accomplished on bike.
72
/100

GDCI - Elementary
Elementary: Public
1.26 km
Brookside Public School
Elementary: Public
20.25 km
St Joseph Separate School
Elementary: Catholic
20.00 km
Clinton Public School
Elementary: Public
19.85 km
St Marys Separate School
Elementary: Catholic
1.24 km
Goderich Public School
Elementary: Public
1.49 km
Avon Maitland District E-learning Centre
Secondary: Public
19.52 km
Kincardine District Secondary School
Secondary: Public
48.58 km
Goderich District Collegiate Institute
Secondary: Public
1.27 km
Central Huron Secondary School
Secondary: Public
19.60 km
St Anne's Catholic School
Secondary: Catholic
20.12 km
F E Madill Secondary School
Secondary: Public
35.35 km














