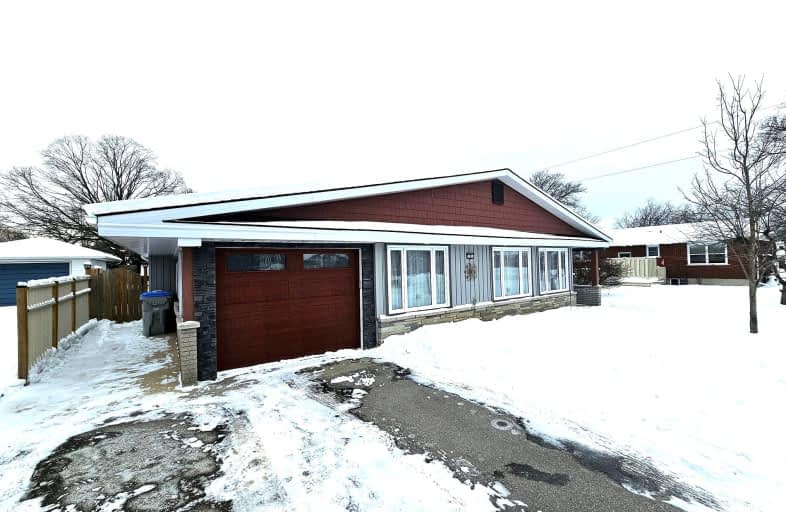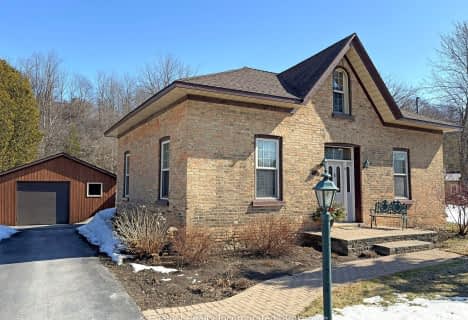Car-Dependent
- Most errands require a car.
Bikeable
- Some errands can be accomplished on bike.

GDCI - Elementary
Elementary: PublicBrookside Public School
Elementary: PublicSt Joseph Separate School
Elementary: CatholicClinton Public School
Elementary: PublicSt Marys Separate School
Elementary: CatholicGoderich Public School
Elementary: PublicAvon Maitland District E-learning Centre
Secondary: PublicKincardine District Secondary School
Secondary: PublicGoderich District Collegiate Institute
Secondary: PublicCentral Huron Secondary School
Secondary: PublicSt Anne's Catholic School
Secondary: CatholicF E Madill Secondary School
Secondary: Public-
Bingham Park
Blake St & Wilson St, Goderich ON 0.42km -
Goderich Dog Park
Goderich ON 0.45km -
Kinsmen Park
Goderich ON 0.75km
-
Scotiabank
44 Courthouse Sq, Goderich ON N7A 1M5 1.09km -
CIBC
24 Courthouse Sq, Goderich ON N7A 1M4 1.16km -
Centre Bancaire CIBC avec Guichet Automatique
24 Courthouse Sq, Goderich ON N7A 1M4 1.16km
- — bath
- — bed
- — sqft
34024 Saltford Road, Ashfield-Colborne-Wawanosh, Ontario • N7A 3Y1 • Colborne Twp














