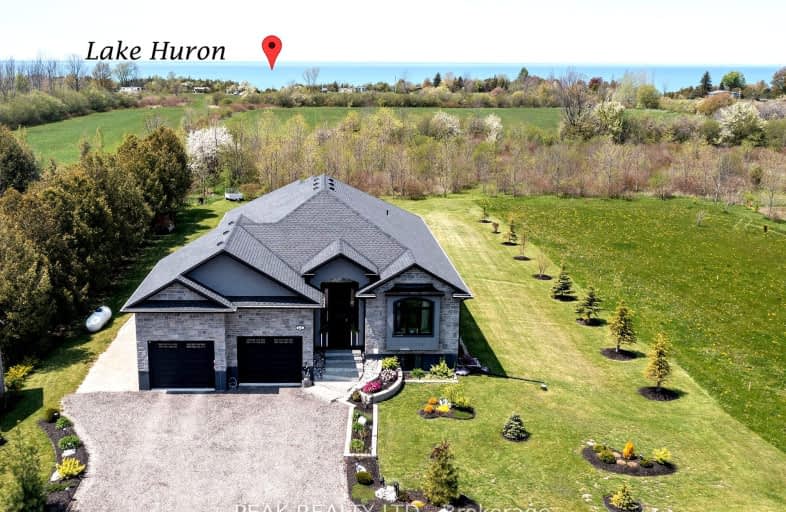Car-Dependent
- Almost all errands require a car.
Somewhat Bikeable
- Most errands require a car.

GDCI - Elementary
Elementary: PublicLucknow Central Public School
Elementary: PublicBrookside Public School
Elementary: PublicRipley-Huron Community - Junior Campus School
Elementary: PublicSt Marys Separate School
Elementary: CatholicGoderich Public School
Elementary: PublicAvon Maitland District E-learning Centre
Secondary: PublicKincardine District Secondary School
Secondary: PublicGoderich District Collegiate Institute
Secondary: PublicCentral Huron Secondary School
Secondary: PublicSt Anne's Catholic School
Secondary: CatholicF E Madill Secondary School
Secondary: Public-
Ivey Dining Room
Benmiller Inn & Spa, 81175 Benmiller Road, Goderich, ON N7A 3Y1 14.32km -
Anchor Pub
289 Josephine Street, Wingham, ON N0G 2W0 32.64km -
Castings Public House
289 Josephine Street, Wingham, ON N0G 2W0 32.64km
-
Cait's Cafe
168 Courthouse Square, Goderich, ON N7A 1N1 14.26km -
McDonald's
354 Bayfield Road, Goderich, ON N7A 4E7 15.7km -
The Yellow Perch
19 Main Street N, Bluewater, ON N0M 1G0 34.17km
-
Rexall Pharma Plus
55 Josephine St, North Huron, ON N0G 2W0 32.3km -
Grand Bend Pharmacy
46 Ontario Street S, Lambton Shores, ON N0M 1T0 62.65km -
Shoppers Drug Mart
895 10th Street, Hanover, ON N4N 1S4 64.11km
-
Sky Ranch Drive-In
81669 Highway 21 N, Goderich, ON N7A 3Y2 11.94km -
The Station
81643 Bluewater Highway, Goderich, ON N7A 3Y2 12km -
River Run Restaurant
25 North Harbour Road E, Goderich, ON N7A 1W7 13.39km
-
Ontario Beer Kegs
94 Wimpole Street, Mitchell, ON N0K 1N0 60.69km -
Walmart
600 Mitchell Road S, Listowel, ON N4W 3T1 62.14km -
Canadian Tire
896-10th Street, Hanover, ON N4N 3P2 65.1km
-
Holyrood General Store
825 Bruce Road 1, Holyrood, ON N0G 2B0 33.02km -
Corrie's Freshmart
31 Huron Street, Clinton, ON N0M 1L0 31.74km -
Sobeys
814 Durham Street, Kincardine, ON N2Z 3B9 34.31km
-
Goderich Gas & Carwash
274 Bayfield Road, Goderich, ON N7A 3G6 15.4km -
Mel's 4 & 9 Gas Bar
Highway 4&9, Walkerton, ON N0G 2V0 53.1km -
Case Bob Plumbing Electricheating & Airconditioning
71054 Bluewater Hwy, Grand Bend, ON N0M 1T0 60.28km
-
Park Theatre
30 Courthouse Square, Goderich, ON N7A 1M4 14.3km -
Port Elgin Cinemas
774 Goderich Street, Port Elgin, ON N0H 2C3 68.48km -
Stratford Cinemas
551 Huron Street, Stratford, ON N5A 5T8 79.44km
-
South Huron Hospital
24 Huron Street W, Exeter, ON N0M 1S2 61.79km
-
Point Farms Provincial Park
82491 Bluewater Hwy (Golf Course Rd.), Goderich ON N7A 3X9 7.57km -
Lions Harbour Park
Goderich ON 14.3km -
Courthouse Square
Goderich ON 14.35km
-
CIBC
24 Courthouse Sq, Goderich ON N7A 1M4 14.31km -
RBC Royal Bank
158 Courthouse Sq, Goderich ON N7A 1N1 14.27km -
Scotiabank
44 Courthouse Sq, Goderich ON N7A 1M5 14.38km



