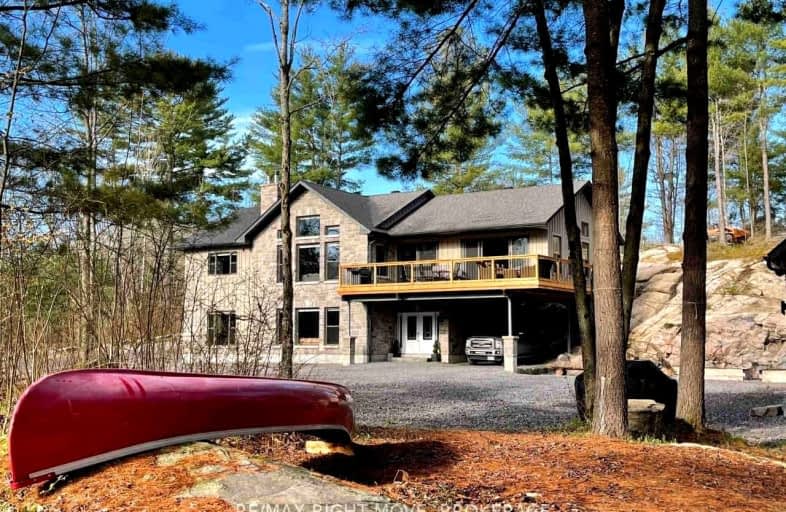
Video Tour

Muskoka Falls Public School
Elementary: Public
20.43 km
K P Manson Public School
Elementary: Public
14.15 km
Rama Central Public School
Elementary: Public
13.95 km
Gravenhurst Public School
Elementary: Public
18.01 km
Muskoka Beechgrove Public School
Elementary: Public
18.72 km
Severn Shores Public School
Elementary: Public
21.47 km
Orillia Campus
Secondary: Public
30.83 km
St Dominic Catholic Secondary School
Secondary: Catholic
25.78 km
Gravenhurst High School
Secondary: Public
17.87 km
Patrick Fogarty Secondary School
Secondary: Catholic
29.82 km
Bracebridge and Muskoka Lakes Secondary School
Secondary: Public
28.49 km
Trillium Lakelands' AETC's
Secondary: Public
25.71 km

