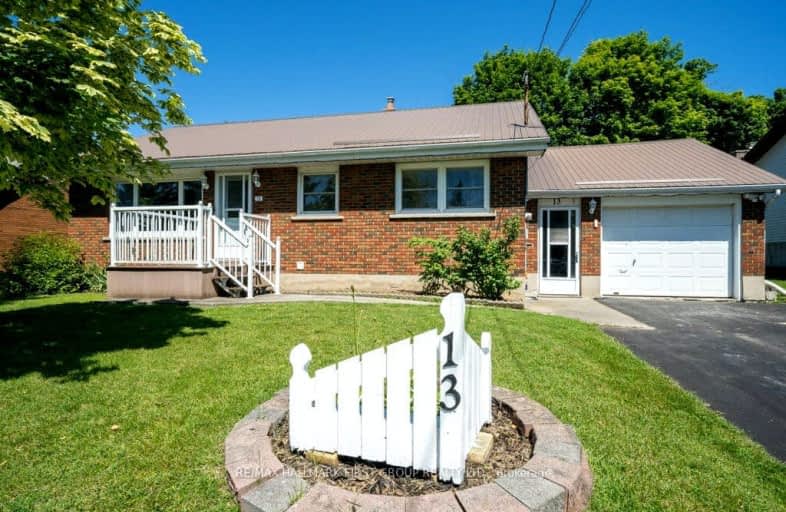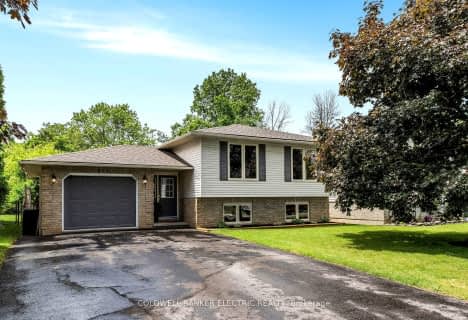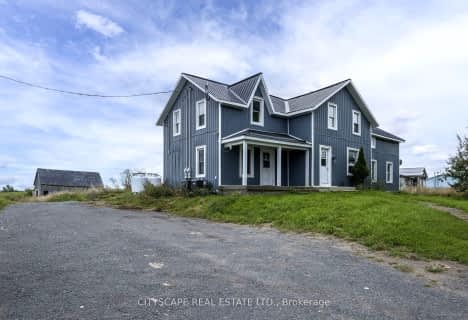
Car-Dependent
- Most errands require a car.
Somewhat Bikeable
- Most errands require a car.

Newburgh Public School
Elementary: PublicDeseronto Public School
Elementary: PublicSelby Public School
Elementary: PublicJ J O'Neill Catholic School
Elementary: CatholicThe Prince Charles School
Elementary: PublicSouthview Public School
Elementary: PublicGateway Community Education Centre
Secondary: PublicErnestown Secondary School
Secondary: PublicPrince Edward Collegiate Institute
Secondary: PublicBayridge Secondary School
Secondary: PublicNapanee District Secondary School
Secondary: PublicHoly Cross Catholic Secondary School
Secondary: Catholic-
Napanee Conservation Park
10 Victoria St (Pearl & Victoria), Napanee ON 1.29km -
Springside Park
Hwy 2, Napanee ON 1.77km -
Richmond Park
RR 6, Napanee ON K7R 3L1 1.9km
-
Scotiabank
1 Dundas St W, Napanee ON K7R 1Z3 1.21km -
BMO Bank of Montreal
4 Dundas St E, Napanee ON K7R 1H6 1.25km -
TD Bank Financial Group
24 Dundas St E, Napanee ON K7R 1H6 1.31km
- 3 bath
- 3 bed
- 1100 sqft
295 Church Street, Greater Napanee, Ontario • K7R 1C5 • Greater Napanee
- 3 bath
- 3 bed
- 1100 sqft
293 Church Street, Greater Napanee, Ontario • K7R 1C5 • Greater Napanee
- 2 bath
- 3 bed
- 1500 sqft
1614 Lennox and Addington 1, Greater Napanee, Ontario • K7R 3L1 • Greater Napanee
- 4 bath
- 6 bed
- 2500 sqft
208 DRIVE-IN Road, Greater Napanee, Ontario • K7R 3L1 • Greater Napanee












