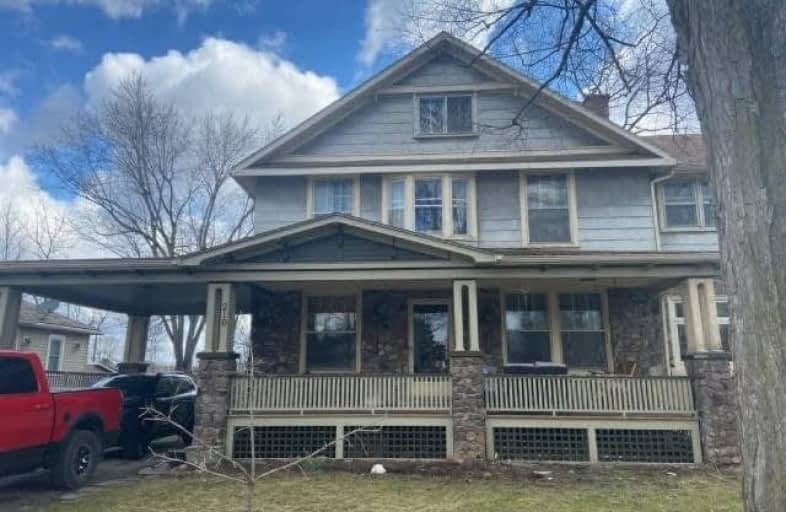
Newburgh Public School
Elementary: Public
10.42 km
Deseronto Public School
Elementary: Public
9.73 km
Selby Public School
Elementary: Public
6.96 km
J J O'Neill Catholic School
Elementary: Catholic
1.13 km
The Prince Charles School
Elementary: Public
0.54 km
Southview Public School
Elementary: Public
1.88 km
Gateway Community Education Centre
Secondary: Public
0.59 km
Ernestown Secondary School
Secondary: Public
18.06 km
Prince Edward Collegiate Institute
Secondary: Public
30.78 km
Bayridge Secondary School
Secondary: Public
28.32 km
Napanee District Secondary School
Secondary: Public
0.76 km
Holy Cross Catholic Secondary School
Secondary: Catholic
28.09 km
$
$550,000
- 3 bath
- 4 bed
- 2000 sqft
110 Dundas Street West, Greater Napanee, Ontario • K7R 2A1 • Greater Napanee



