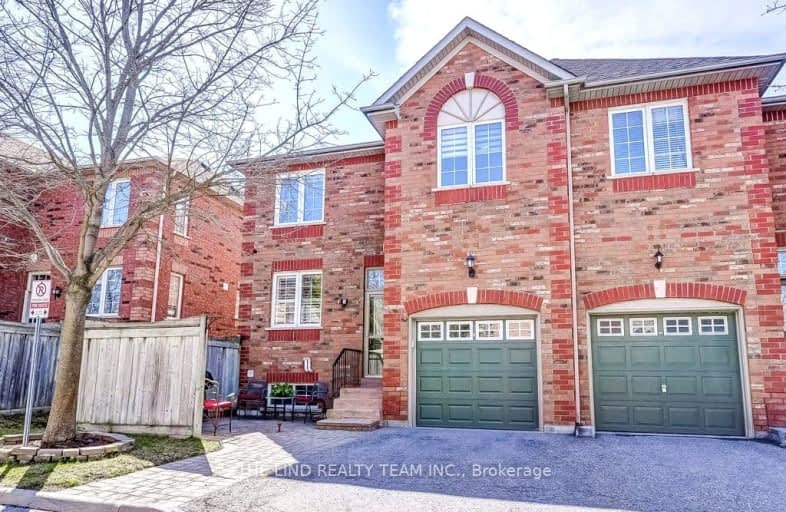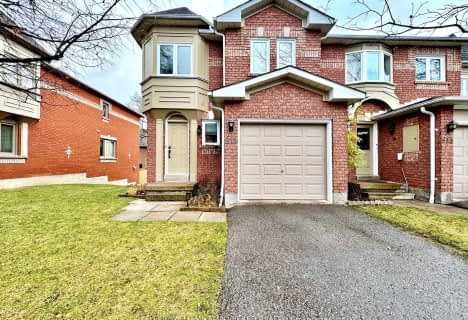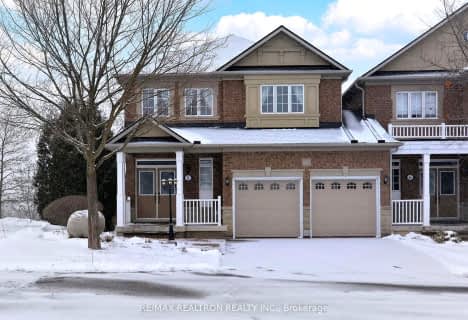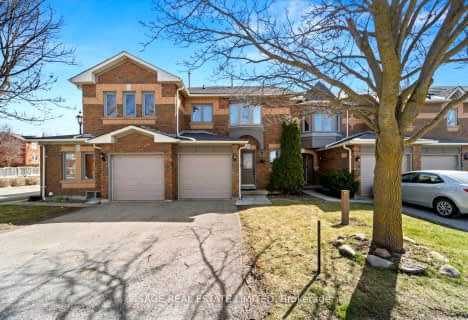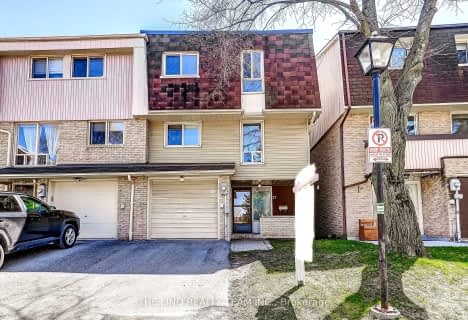Very Walkable
- Most errands can be accomplished on foot.
Some Transit
- Most errands require a car.
Very Bikeable
- Most errands can be accomplished on bike.

ÉÉC Saint-Jean
Elementary: CatholicHoly Spirit Catholic Elementary School
Elementary: CatholicAurora Grove Public School
Elementary: PublicNorthern Lights Public School
Elementary: PublicSt Jerome Catholic Elementary School
Elementary: CatholicHartman Public School
Elementary: PublicDr G W Williams Secondary School
Secondary: PublicAurora High School
Secondary: PublicSir William Mulock Secondary School
Secondary: PublicCardinal Carter Catholic Secondary School
Secondary: CatholicNewmarket High School
Secondary: PublicSt Maximilian Kolbe High School
Secondary: Catholic-
Wesley Brooks Memorial Conservation Area
Newmarket ON 4.77km -
Lake Wilcox Park
Sunset Beach Rd, Richmond Hill ON 6.43km -
Bonshaw Park
Bonshaw Ave (Red River Cres), Newmarket ON 7.39km
-
RBC Royal Bank
1181 Davis Dr, Newmarket ON L3Y 8R1 7.17km -
BMO Bank of Montreal
11680 Yonge St (at Tower Hill Rd.), Richmond Hill ON L4E 0K4 10.29km -
TD Canada Trust ATM
2200 King Rd (Keele Street), King City ON L7B 1L3 10.39km
- 2 bath
- 3 bed
- 1600 sqft
25-26 Poplar Crescent, Aurora, Ontario • L4G 3L3 • Aurora Highlands
- 4 bath
- 3 bed
- 1800 sqft
659 Wendy Culbert Crescent, Newmarket, Ontario • L3X 0E9 • Stonehaven-Wyndham
