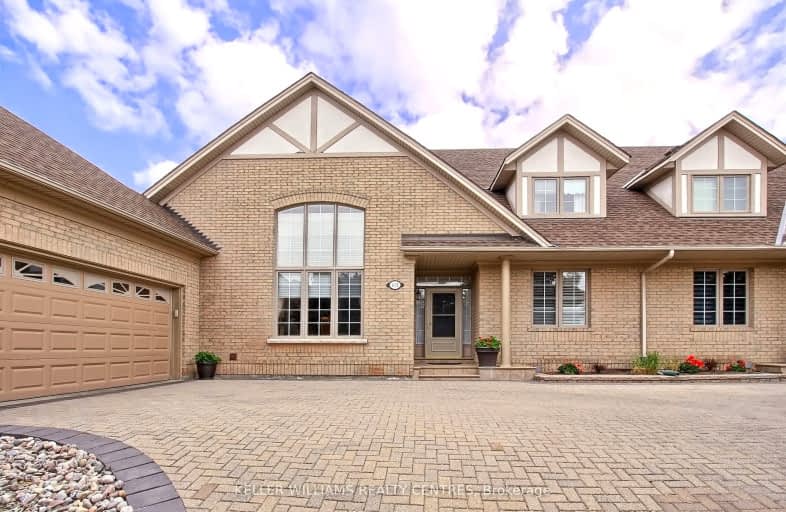Car-Dependent
- Most errands require a car.
37
/100
Some Transit
- Most errands require a car.
41
/100
Somewhat Bikeable
- Most errands require a car.
43
/100

ÉÉC Saint-Jean
Elementary: Catholic
2.92 km
Holy Spirit Catholic Elementary School
Elementary: Catholic
1.50 km
Regency Acres Public School
Elementary: Public
1.86 km
Aurora Grove Public School
Elementary: Public
1.45 km
St Joseph Catholic Elementary School
Elementary: Catholic
1.78 km
Lester B Pearson Public School
Elementary: Public
3.01 km
ACCESS Program
Secondary: Public
3.23 km
ÉSC Renaissance
Secondary: Catholic
3.57 km
Dr G W Williams Secondary School
Secondary: Public
1.28 km
Aurora High School
Secondary: Public
2.76 km
Cardinal Carter Catholic Secondary School
Secondary: Catholic
2.45 km
St Maximilian Kolbe High School
Secondary: Catholic
2.42 km
-
Lake Wilcox Park
Sunset Beach Rd, Richmond Hill ON 4.15km -
Devonsleigh Playground
117 Devonsleigh Blvd, Richmond Hill ON L4S 1G2 8.36km -
Richmond Green Sports Centre & Park
1300 Elgin Mills Rd E (at Leslie St.), Richmond Hill ON L4S 1M5 9.95km
-
TD Bank Financial Group
14845 Yonge St (Dunning ave), Aurora ON L4G 6H8 1.32km -
RBC Royal Bank
12935 Yonge St (at Sunset Beach Rd), Richmond Hill ON L4E 0G7 4.24km -
TD Bank Financial Group
40 First Commerce Dr (at Wellington St E), Aurora ON L4G 0H5 4.47km


