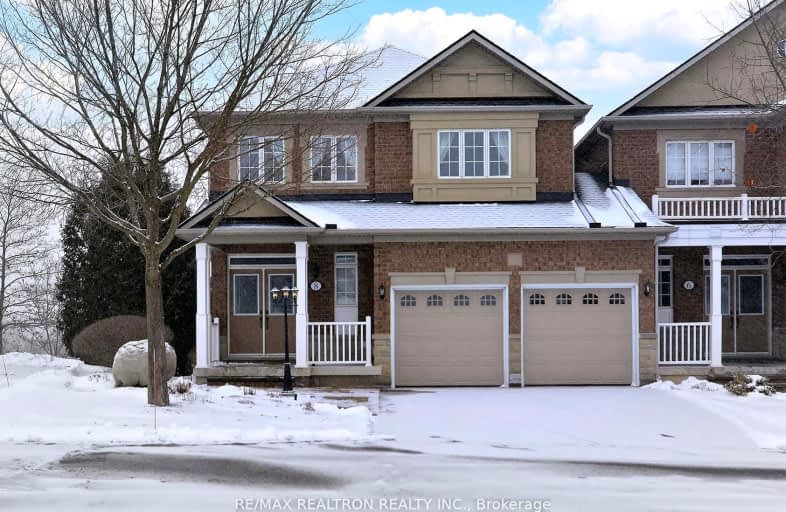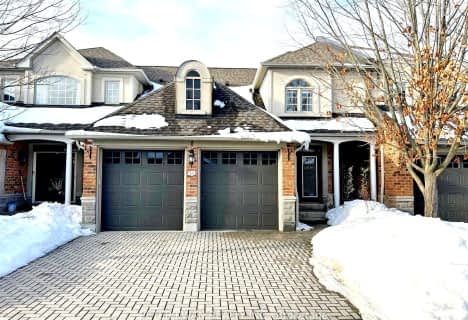Car-Dependent
- Almost all errands require a car.
Minimal Transit
- Almost all errands require a car.
Somewhat Bikeable
- Most errands require a car.

ÉÉC Saint-Jean
Elementary: CatholicHoly Spirit Catholic Elementary School
Elementary: CatholicAurora Grove Public School
Elementary: PublicSt Joseph Catholic Elementary School
Elementary: CatholicLake Wilcox Public School
Elementary: PublicHartman Public School
Elementary: PublicACCESS Program
Secondary: PublicÉSC Renaissance
Secondary: CatholicDr G W Williams Secondary School
Secondary: PublicAurora High School
Secondary: PublicCardinal Carter Catholic Secondary School
Secondary: CatholicSt Maximilian Kolbe High School
Secondary: Catholic-
State & Main Kitchen & Bar
14760 Yonge Street, Aurora, ON L4G 7H8 1.73km -
Lava Bar & Lounge
14810 Yonge Street, Aurora, ON L4G 1N3 1.82km -
Filly & Co
14888 Yonge Street, Aurora, ON L4G 1M7 1.96km
-
McDonald's
2 Allaura Blvd, Aurora, ON L4G 3S5 1.51km -
Express Country Style
14800 Yonge Street, Unit 151, Aurora, ON L4G 1N3 1.84km -
CrepeStar Dessert Cafe & Bistro - Aurora
14800 Yonge Street, Unit 106, Aurora, ON L4G 1N3 1.84km
-
Aurora Fit Body Boot Camp
7-255 Industrial Parkway S, Aurora, ON L4G 3V2 1.12km -
Fitness Clubs of Canada
14751 Yonge Street, Aurora, ON L4G 1N1 1.68km -
Sphere Health & Fitness
125 Edward Street, Unit 3, Aurora, ON L4G 1W3 1.88km
-
Shoppers Drug Mart
14729 Yonge Street, Aurora, ON L4G 1N1 1.66km -
Sparkle Pharmacy
121-14800 Yonge Street, Aurora, ON L4G 1N3 1.85km -
Multicare Pharmacy and Health Food
14987 Yonge Street, Aurora, ON L4G 1M5 2.06km
-
Casalingo Burger
305 Industrial Parkway S, Aurora, ON L4G 3V7 0.85km -
Parkway Restaurant
225 Industrial Pky S, Aurora, ON L4G 3V5 1.29km -
McDonald's
2 Allaura Blvd, Aurora, ON L4G 3S5 1.51km
-
Smart Centres Aurora
135 First Commerce Drive, Aurora, ON L4G 0G2 4.31km -
Upper Canada Mall
17600 Yonge Street, Newmarket, ON L3Y 4Z1 8.72km -
Canadian Tire
15400 Bayview Avenue, Aurora, ON L4G 7J1 1.76km
-
Metro
1 Henderson Drive, Village Plaza, Aurora, ON L4G 4J7 1.64km -
Healthy Planet - Aurora
14760 Yonge St, Aurora, ON L4G 7H8 1.71km -
Ross' No Frills
14800 Yonge Street, Aurora, ON L4G 1N3 1.84km
-
LCBO
94 First Commerce Drive, Aurora, ON L4G 0H5 3.97km -
Lcbo
15830 Bayview Avenue, Aurora, ON L4G 7Y3 4.07km -
The Beer Store
1100 Davis Drive, Newmarket, ON L3Y 8W8 9.19km
-
Canadian Tire Gas+ - Aurora
14721 Yonge Street, Aurora, ON L4G 1N1 1.65km -
Esso
14923 Yonge Street, Aurora, ON L4G 1M8 1.95km -
A&T Tire & Wheel
54 Industrial Parkway S, Aurora, ON L4G 3V6 2.1km
-
Cineplex Odeon Aurora
15460 Bayview Avenue, Aurora, ON L4G 7J1 2.93km -
Elgin Mills Theatre
10909 Yonge Street, Richmond Hill, ON L4C 3E3 9.94km -
Imagine Cinemas
10909 Yonge Street, Unit 33, Richmond Hill, ON L4C 3E3 9.98km
-
Aurora Public Library
15145 Yonge Street, Aurora, ON L4G 1M1 2.37km -
Richmond Hill Public Library - Oak Ridges Library
34 Regatta Avenue, Richmond Hill, ON L4E 4R1 3.68km -
Newmarket Public Library
438 Park Aveniue, Newmarket, ON L3Y 1W1 7.87km
-
VCA Canada 404 Veterinary Emergency and Referral Hospital
510 Harry Walker Parkway S, Newmarket, ON L3Y 0B3 7.55km -
Allaura Medical Center
11-2 Allaura Blvd, Aurora, ON L4G 3S5 1.45km -
LifeLabs
372 Hollandview Tr, Ste 101, Aurora, ON L4G 0A5 3.57km
-
Lake Wilcox Park
Sunset Beach Rd, Richmond Hill ON 4.09km -
Wesley Brooks Memorial Conservation Area
Newmarket ON 7.13km -
Richmond Green Sports Centre & Park
1300 Elgin Mills Rd E (at Leslie St.), Richmond Hill ON L4S 1M5 9.88km
-
TD Bank Financial Group
14845 Yonge St (Dunning ave), Aurora ON L4G 6H8 1.8km -
CIBC
660 Wellington St E (Bayview Ave.), Aurora ON L4G 0K3 2.44km -
RBC Royal Bank
16591 Yonge St (at Savage Rd.), Newmarket ON L3X 2G8 5.94km
- 4 bath
- 3 bed
- 2750 sqft
61-79 Stonecliffe Crescent, Aurora, Ontario • L4G 7Z7 • Aurora Estates




