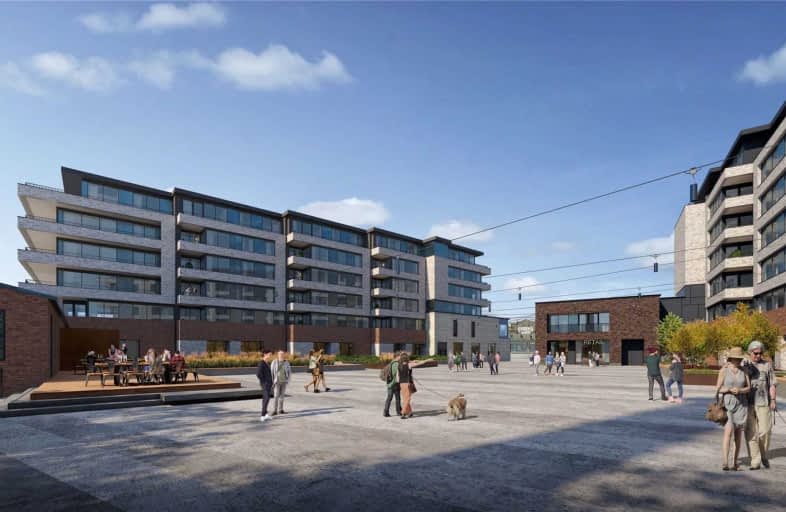
Newburgh Public School
Elementary: Public
10.47 km
Deseronto Public School
Elementary: Public
9.84 km
Selby Public School
Elementary: Public
7.38 km
J J O'Neill Catholic School
Elementary: Catholic
1.35 km
The Prince Charles School
Elementary: Public
0.81 km
Southview Public School
Elementary: Public
1.44 km
Gateway Community Education Centre
Secondary: Public
1.04 km
Ernestown Secondary School
Secondary: Public
17.77 km
Prince Edward Collegiate Institute
Secondary: Public
30.70 km
Bayridge Secondary School
Secondary: Public
27.98 km
Napanee District Secondary School
Secondary: Public
1.02 km
Holy Cross Catholic Secondary School
Secondary: Catholic
27.76 km
More about this building
View 88 Dundas Street East, Greater Napanee

