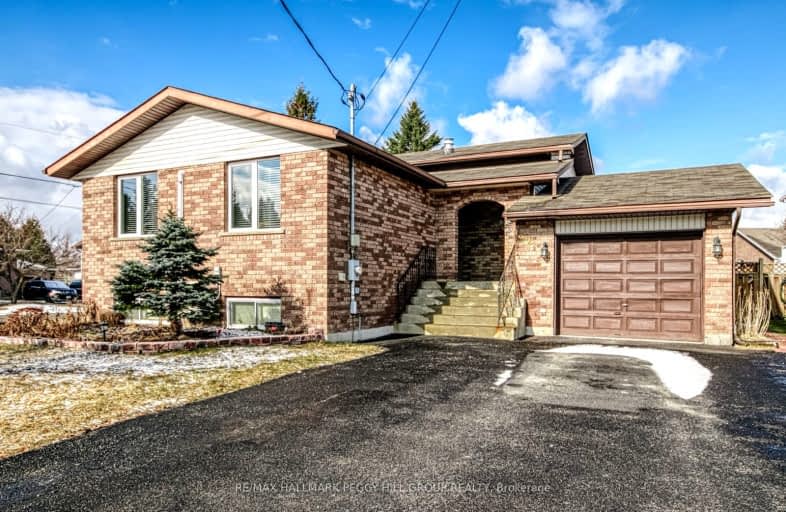Car-Dependent
- Most errands require a car.
26
/100
Somewhat Bikeable
- Most errands require a car.
26
/100

Chelmsford Valley District School
Elementary: Public
1.21 km
École publique Pavillon-de-l'Avenir
Elementary: Public
1.15 km
Chelmsford Public School
Elementary: Public
1.41 km
St Charles Catholic School
Elementary: Catholic
1.61 km
École séparée Sainte-Marie
Elementary: Catholic
7.51 km
École Alliance St-Joseph
Elementary: Catholic
1.34 km
Adult Day School
Secondary: Public
18.18 km
École secondaire Catholique Champlain
Secondary: Catholic
0.71 km
Chelmsford Valley District Composite School
Secondary: Public
1.22 km
Lively District Secondary School
Secondary: Public
16.17 km
École secondaire catholique l'Horizon
Secondary: Catholic
15.38 km
Confederation Secondary School
Secondary: Public
14.92 km
-
Azilda Dog Park
3878 Mr 15, Blezard Valley ON 6.78km -
R G Dow Swimming Pool
Copper Cliff ON P0M 1N0 15.53km -
Victory Park
Sudbury ON 17.24km
-
RBC Royal Bank
3420 Errington Ave, Chelmsford ON P0M 1L0 1.02km -
Localcoin Bitcoin ATM - Super Convenience
178 Edward Ave, Chelmsford ON P0M 1L0 1.26km -
Caisse Populaire Vermillon Inc
29 Main St E, Chelmsford ON P0M 1L0 1.29km



