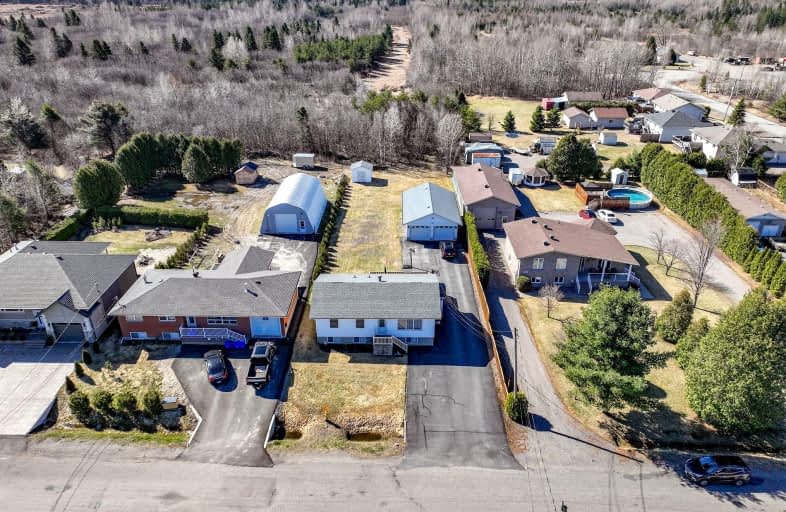Car-Dependent
- Most errands require a car.
Somewhat Bikeable
- Most errands require a car.

Chelmsford Valley District School
Elementary: PublicÉcole publique Pavillon-de-l'Avenir
Elementary: PublicChelmsford Public School
Elementary: PublicSt Charles Catholic School
Elementary: CatholicÉcole séparée Sainte-Marie
Elementary: CatholicÉcole Alliance St-Joseph
Elementary: CatholicAdult Day School
Secondary: PublicÉcole secondaire Catholique Champlain
Secondary: CatholicChelmsford Valley District Composite School
Secondary: PublicLively District Secondary School
Secondary: PublicÉcole secondaire catholique l'Horizon
Secondary: CatholicConfederation Secondary School
Secondary: Public-
Azilda Dog Park
3878 Mr 15, Blezard Valley ON 7.13km -
R G Dow Swimming Pool
Copper Cliff ON P0M 1N0 14.94km -
Victory Park
Sudbury ON 16.88km
-
Scotiabank
4764 Regional Rd 15, Chelmsford ON P0M 1L0 1.49km -
Scotiabank
4764 Regional Rd 15, Chelmsford ON P0M 1L0 1.52km -
Localcoin Bitcoin ATM - Super Convenience
178 Edward Ave, Chelmsford ON P0M 1L0 1.62km
- 2 bath
- 3 bed
- 1500 sqft
221 Brookside Road, Greater Sudbury, Ontario • P0M 1L0 • Rayside-Balfour








