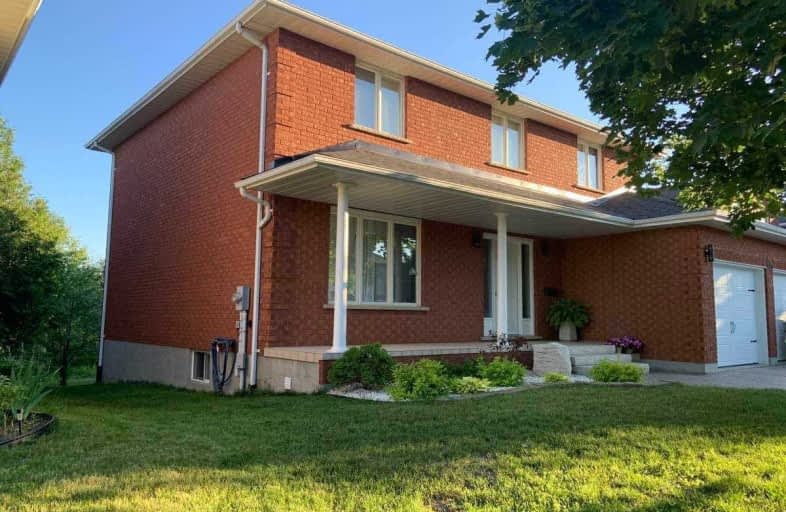Sold on Jul 28, 2020
Note: Property is not currently for sale or for rent.

-
Type: Detached
-
Style: 2-Storey
-
Size: 2000 sqft
-
Lot Size: 60 x 140 Feet
-
Age: 31-50 years
-
Taxes: $6,780 per year
-
Days on Site: 14 Days
-
Added: Jul 14, 2020 (2 weeks on market)
-
Updated:
-
Last Checked: 2 hours ago
-
MLS®#: X4829445
-
Listed By: Fsbo real estate, inc., brokerage
Desirable Moonglo Neighborhood, W/Reputable Schools & Amenities Nearby. Bright & Welcoming Custom-Built Brick House, 2438 Sqft Above Grade. New Roof & Many Updates. Main Floor: Beautiful Modern Kitchen W/High-End Cabinets & New Appliances, Overlooking Dinette & Family Room W/Gas Fireplace & 9 Ft Ceiling. Carpet-Free Home. Large Sunny Deck. No Neighbors Behind! Formal Dining & Living Rooms, Laundry & Powder Room. O/S Double Garage. Finished Basement W/Walkout.
Extras
For More Information About This Listing, Please Click The "View Listing On Realtor Website" Link, Or The "Brochure" Button Below. If You Are On The Realtor App, Please Click The "More Information" Button.
Property Details
Facts for 477 Moonrock Avenue, Greater Sudbury
Status
Days on Market: 14
Last Status: Sold
Sold Date: Jul 28, 2020
Closed Date: Aug 10, 2020
Expiry Date: Jan 11, 2021
Sold Price: $549,000
Unavailable Date: Jul 28, 2020
Input Date: Jul 14, 2020
Property
Status: Sale
Property Type: Detached
Style: 2-Storey
Size (sq ft): 2000
Age: 31-50
Area: Greater Sudbury
Community: Sudbury
Availability Date: Negotiable
Inside
Bedrooms: 4
Bathrooms: 4
Kitchens: 1
Rooms: 13
Den/Family Room: Yes
Air Conditioning: Central Air
Fireplace: Yes
Laundry Level: Main
Central Vacuum: Y
Washrooms: 4
Utilities
Electricity: Yes
Gas: Yes
Cable: Yes
Telephone: Yes
Building
Basement: Fin W/O
Basement 2: W/O
Heat Type: Forced Air
Heat Source: Gas
Exterior: Brick
Elevator: N
Water Supply: Municipal
Special Designation: Unknown
Parking
Driveway: Pvt Double
Garage Spaces: 2
Garage Type: Attached
Covered Parking Spaces: 4
Total Parking Spaces: 6
Fees
Tax Year: 2019
Tax Legal Description: Pcl 40220 Sec Ses Sro; Lt 261 Pl M998 Mckim; S/T L
Taxes: $6,780
Highlights
Feature: Fenced Yard
Feature: School
Feature: School Bus Route
Feature: Wooded/Treed
Land
Cross Street: Crater Crescent/Moon
Municipality District: Greater Sudbury
Fronting On: North
Parcel Number: 735960212
Pool: None
Sewer: Sewers
Lot Depth: 140 Feet
Lot Frontage: 60 Feet
Acres: < .50
Zoning: R1
Waterfront: None
Rooms
Room details for 477 Moonrock Avenue, Greater Sudbury
| Type | Dimensions | Description |
|---|---|---|
| Kitchen Main | 4.09 x 5.49 | |
| Living Main | 3.66 x 4.93 | |
| Dining Main | 3.56 x 3.66 | |
| Family Main | 3.94 x 4.88 | |
| Master Upper | 3.66 x 5.64 | |
| 2nd Br Upper | 3.28 x 4.37 | |
| 3rd Br Upper | 3.05 x 4.17 | |
| 4th Br Upper | 2.90 x 3.05 | |
| Office Bsmt | 3.66 x 8.64 | |
| Rec Bsmt | 3.94 x 5.64 | |
| Other Bsmt | 4.27 x 5.49 | |
| Laundry Main | 1.63 x 2.62 |
| XXXXXXXX | XXX XX, XXXX |
XXXX XXX XXXX |
$XXX,XXX |
| XXX XX, XXXX |
XXXXXX XXX XXXX |
$XXX,XXX |
| XXXXXXXX XXXX | XXX XX, XXXX | $549,000 XXX XXXX |
| XXXXXXXX XXXXXX | XXX XX, XXXX | $559,000 XXX XXXX |

Lo-Ellen Park Elementary School
Elementary: PublicÉcole publique Hélène-Gravel
Elementary: PublicAlgonquin Road Public School
Elementary: PublicSt Francis Catholic School
Elementary: CatholicR L Beattie Public School
Elementary: PublicMacLeod Public School
Elementary: PublicN'Swakamok Native Alternative School
Secondary: PublicÉcole Cap sur l'Avenir
Secondary: PublicAdult Day School
Secondary: PublicSt Benedict Catholic Secondary School
Secondary: CatholicLo-Ellen Park Secondary School
Secondary: PublicLockerby Composite School
Secondary: Public

