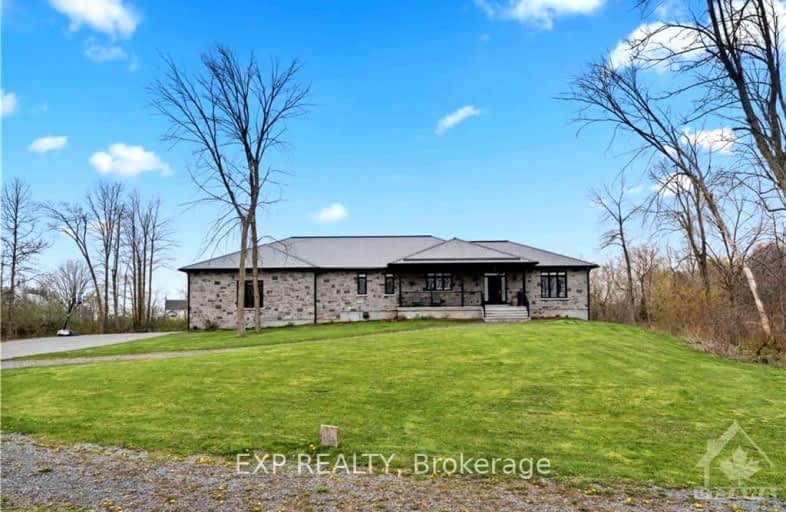Car-Dependent
- Almost all errands require a car.
No Nearby Transit
- Almost all errands require a car.
Somewhat Bikeable
- Most errands require a car.

Greely Elementary School
Elementary: PublicOsgoode Public School
Elementary: PublicSt Mark Intermediate School
Elementary: CatholicSt Mary (Gloucester) Elementary School
Elementary: CatholicCastor Valley Elementary School
Elementary: PublicKars on the Rideau Public School
Elementary: PublicÉcole secondaire publique L'Alternative
Secondary: PublicOsgoode Township High School
Secondary: PublicÉcole secondaire catholique Pierre-Savard
Secondary: CatholicSt Mark High School
Secondary: CatholicSt Joseph High School
Secondary: CatholicSt. Francis Xavier (9-12) Catholic School
Secondary: Catholic-
Summerhill Park
560 Summerhill Dr, Manotick ON 12.57km -
Spratt Park
Spratt Rd (Owls Cabin), Ottawa ON K1V 1N5 12.92km -
Berry Glen Park
166 Berry Glen St (Rocky Hill Dr), Ottawa ON 13.62km
-
Banque Nationale du Canada
1 Rideau Crest Dr, Nepean ON K2G 6A4 15.46km -
TD Bank Financial Group
3671 Strandherd Dr, Nepean ON K2J 4G8 15.98km -
TD Canada Trust Branch and ATM
3671 Strandherd Dr, Nepean ON K2J 4G8 15.98km
- 4 bath
- 3 bed
2539 KEARNS Way, Greely - Metcalfe - Osgoode - Vernon and, Ontario • K4P 1R9 • 1605 - Osgoode Twp North of Reg Rd 6



