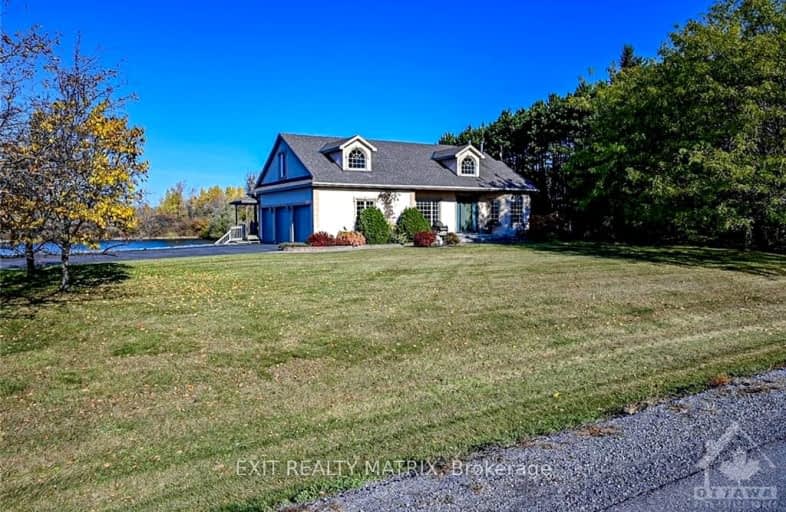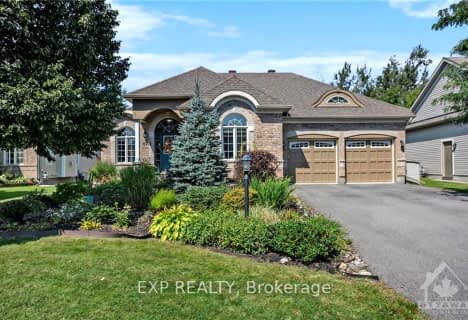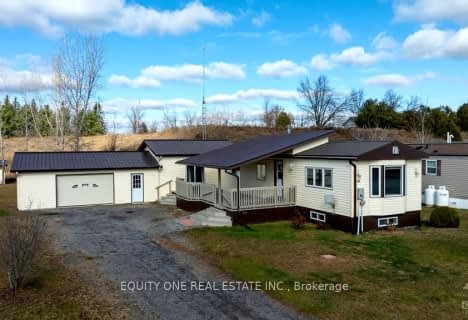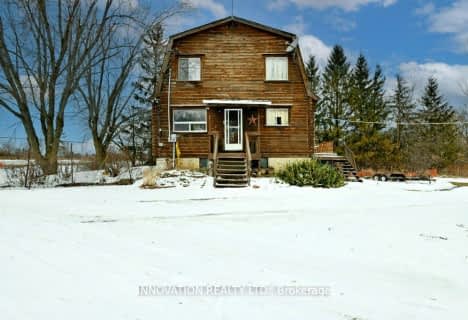Car-Dependent
- Almost all errands require a car.
No Nearby Transit
- Almost all errands require a car.
Somewhat Bikeable
- Most errands require a car.
- — bath
- — bed
6912 MARY ANNE Drive, Greely - Metcalfe - Osgoode - Vernon and, Ontario • K4P 0C1
- — bath
- — bed
1683 Lakeshore Drive, Greely - Metcalfe - Osgoode - Vernon and, Ontario • K4P 1H1
- — bath
- — bed
6913 Mary Anne Drive, Greely - Metcalfe - Osgoode - Vernon and, Ontario • K4P 0C1
- — bath
- — bed
1616 LAKESHORE Drive, Greely - Metcalfe - Osgoode - Vernon and, Ontario • K4P 1H1
- — bath
- — bed
6705 CHRIS TIERNEY, Greely - Metcalfe - Osgoode - Vernon and, Ontario • K4P 1H4
- — bath
- — bed
- — sqft
2283 Stagecoach Road, Greely - Metcalfe - Osgoode - Vernon and, Ontario • K0A 2W0

Greely Elementary School
Elementary: PublicOsgoode Public School
Elementary: PublicMetcalfe Public School
Elementary: PublicSt Mark Intermediate School
Elementary: CatholicSt Mary (Gloucester) Elementary School
Elementary: CatholicCastor Valley Elementary School
Elementary: PublicÉcole secondaire publique L'Alternative
Secondary: PublicÉcole secondaire des adultes Le Carrefour
Secondary: PublicOsgoode Township High School
Secondary: PublicSt Mark High School
Secondary: CatholicSt. Francis Xavier (9-12) Catholic School
Secondary: CatholicCanterbury High School
Secondary: Public-
Summerhill Park
560 Summerhill Dr, Manotick ON 11.6km -
Spratt Park
Spratt Rd (Owls Cabin), Ottawa ON K1V 1N5 11.65km -
Berry Glen Park
166 Berry Glen St (Rocky Hill Dr), Ottawa ON 12.77km
-
Banque Nationale du Canada
1 Rideau Crest Dr, Nepean ON K2G 6A4 14.4km -
TD Canada Trust Branch and ATM
2940 Bank St, Ottawa ON K1T 1N8 14.79km -
TD Bank Financial Group
3671 Strandherd Dr, Nepean ON K2J 4G8 15.22km
- 3 bath
- 3 bed
6477 WHEATFIELD Crescent, Greely - Metcalfe - Osgoode - Vernon and, Ontario • K4P 1E8 • 1601 - Greely
- — bath
- — bed
125 Lake Trail Road, Greely - Metcalfe - Osgoode - Vernon and, Ontario • K4P 0G2 • 1601 - Greely
- 3 bath
- 3 bed
1430 Spartan Grove Street, Greely - Metcalfe - Osgoode - Vernon and, Ontario • K4P 1R6 • 1601 - Greely
- 3 bath
- 3 bed
- 2500 sqft
1700 Lakeshore Drive, Greely - Metcalfe - Osgoode - Vernon and, Ontario • K4P 1H1 • 1601 - Greely











