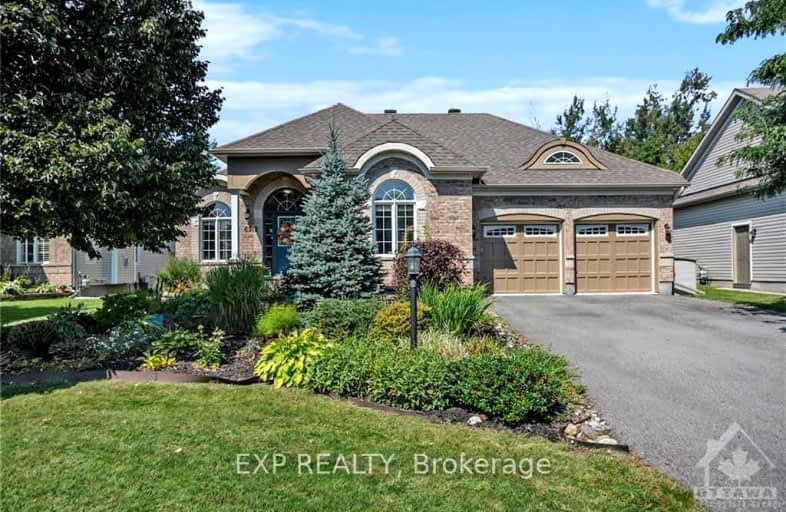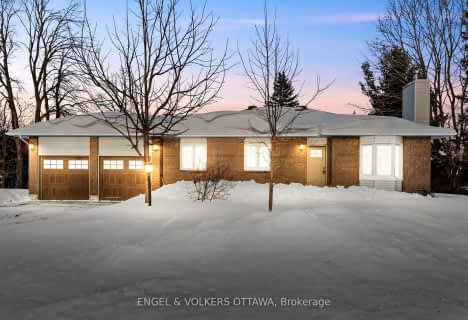Car-Dependent
- Almost all errands require a car.
No Nearby Transit
- Almost all errands require a car.
Somewhat Bikeable
- Most errands require a car.

Vimy Ridge Public School
Elementary: PublicGreely Elementary School
Elementary: PublicMetcalfe Public School
Elementary: PublicSt Mark Intermediate School
Elementary: CatholicSt Mary (Gloucester) Elementary School
Elementary: CatholicCastor Valley Elementary School
Elementary: PublicÉcole secondaire publique L'Alternative
Secondary: PublicÉcole secondaire des adultes Le Carrefour
Secondary: PublicOsgoode Township High School
Secondary: PublicSt Mark High School
Secondary: CatholicSt. Francis Xavier (9-12) Catholic School
Secondary: CatholicCanterbury High School
Secondary: Public-
Spratt Park
Spratt Rd (Owls Cabin), Ottawa ON K1V 1N5 9.96km -
Summerhill Park
560 Summerhill Dr, Manotick ON 10.26km -
Berry Glen Park
166 Berry Glen St (Rocky Hill Dr), Ottawa ON 11.54km
-
TD Canada Trust Branch and ATM
2940 Bank St, Ottawa ON K1T 1N8 12.07km -
Banque Nationale du Canada
1 Rideau Crest Dr, Nepean ON K2G 6A4 12.87km -
TD Bank Financial Group
3671 Strandherd Dr, Nepean ON K2J 4G8 14.01km
- 3 bath
- 3 bed
6477 WHEATFIELD Crescent, Greely - Metcalfe - Osgoode - Vernon and, Ontario • K4P 1E8 • 1601 - Greely
- 3 bath
- 4 bed
1860 GREYS CREEK Road, Greely - Metcalfe - Osgoode - Vernon and, Ontario • K4P 1H7 • 1605 - Osgoode Twp North of Reg Rd 6
- 2 bath
- 3 bed
6723 Cedar Acres Drive, Greely - Metcalfe - Osgoode - Vernon and, Ontario • K4P 1G4 • 1601 - Greely
- 2 bath
- 3 bed
1263 Remington Way, Greely - Metcalfe - Osgoode - Vernon and, Ontario • K4P 1A5 • 1601 - Greely
- 2 bath
- 3 bed
1375 Trebla Way, Greely - Metcalfe - Osgoode - Vernon and, Ontario • K4P 1E4 • 1601 - Greely







