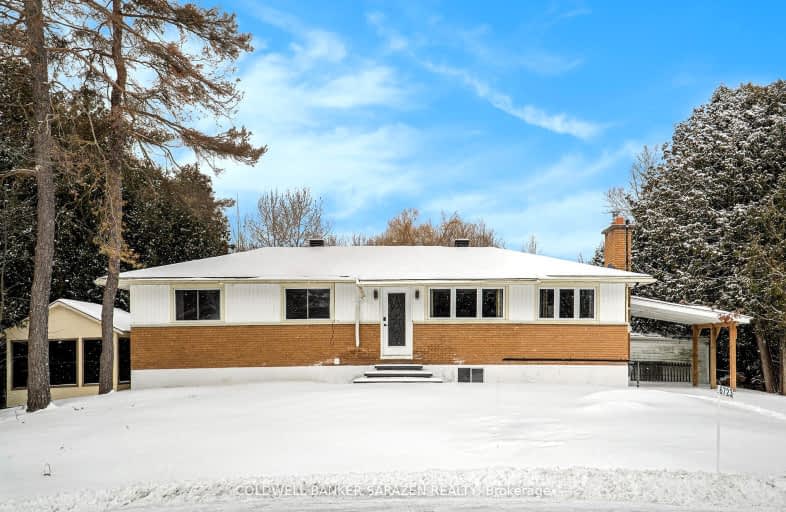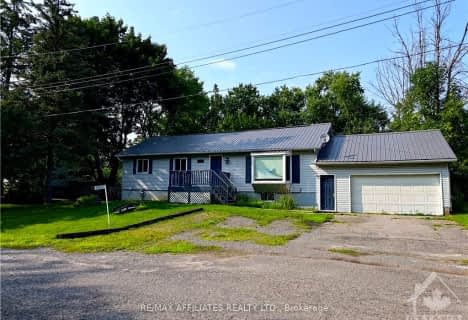Car-Dependent
- Almost all errands require a car.
Minimal Transit
- Almost all errands require a car.
Somewhat Bikeable
- Most errands require a car.
- — bath
- — bed
6840 STILL MEADOW Way, Greely - Metcalfe - Osgoode - Vernon and, Ontario • K4P 0C9
- — bath
- — bed
556 SHOREWAY Drive, Greely - Metcalfe - Osgoode - Vernon and, Ontario • K4P 0G3
- — bath
- — bed
1463 MEADOW Drive, Greely - Metcalfe - Osgoode - Vernon and, Ontario • K4P 1B1
- — bath
- — bed
6284 ELKWOOD Drive, Greely - Metcalfe - Osgoode - Vernon and, Ontario • K4P 1M9
- — bath
- — bed
6819 SUNSET Boulevard, Greely - Metcalfe - Osgoode - Vernon and, Ontario • K4P 1M6
- — bath
- — bed
635 Ballycastle Crescent, Blossom Park - Airport and Area, Ontario • K1X 0A3
- — bath
- — bed
133 CADIEUX Way, Greely - Metcalfe - Osgoode - Vernon and, Ontario • K4P 0E9

Vimy Ridge Public School
Elementary: PublicGreely Elementary School
Elementary: PublicSt Mark Intermediate School
Elementary: CatholicSt Mary (Gloucester) Elementary School
Elementary: CatholicSt. Francis Xavier (7-8) Catholic School
Elementary: CatholicCastor Valley Elementary School
Elementary: PublicÉcole secondaire publique L'Alternative
Secondary: PublicÉcole secondaire des adultes Le Carrefour
Secondary: PublicOsgoode Township High School
Secondary: PublicSt Mark High School
Secondary: CatholicSt. Francis Xavier (9-12) Catholic School
Secondary: CatholicCanterbury High School
Secondary: Public-
Butterfly Park
711 Long Point Cir, Ottawa ON 7.85km -
Memorial Grove Park
335 Memorial Grove, Gloucester ON K1X 0E3 7.89km -
McKendry Park
2567 Dow St, Ottawa ON 8.19km
-
CIBC
1160 Beaverwood Rd (at Eastman Ave.), Manotick ON K4M 1A7 8.62km -
BMO Bank of Montreal
2498 Bank St, Ottawa ON K1V 8S2 12.4km -
TD Canada Trust Branch and ATM
2470 Bank St, Ottawa ON K1V 8S2 12.46km
- 3 bath
- 3 bed
1517 Mayrene Crescent, Greely - Metcalfe - Osgoode - Vernon and, Ontario • K4P 1B2 • 1601 - Greely
- 3 bath
- 3 bed
1517 MAYRENE Crescent, Greely - Metcalfe - Osgoode - Vernon and, Ontario • K4P 1B2 • 1601 - Greely










