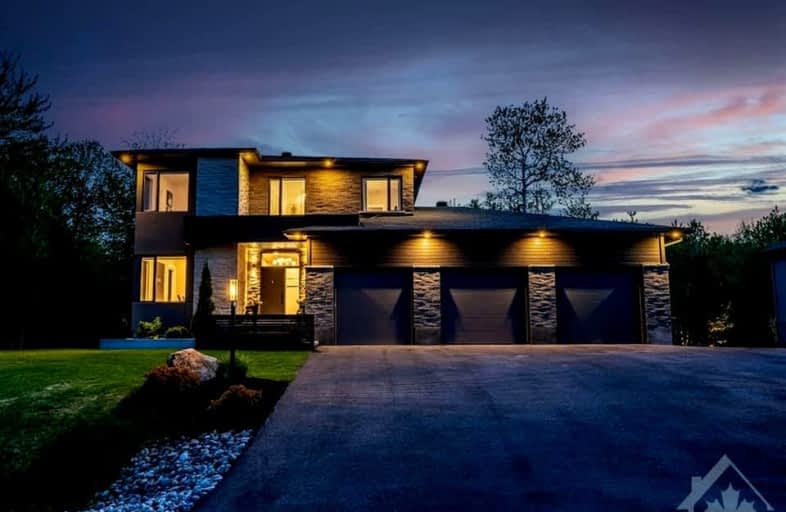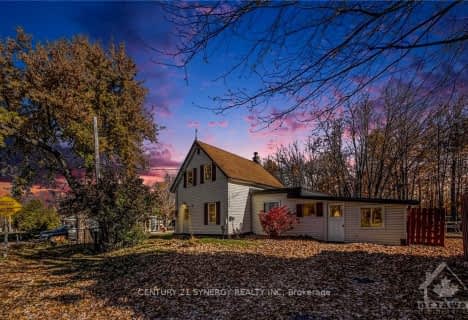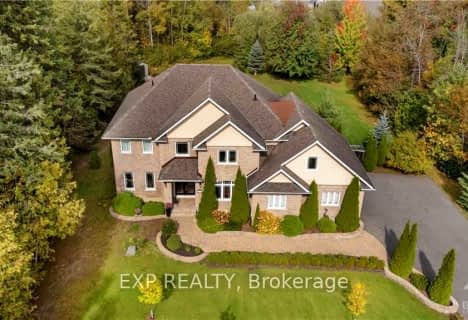Car-Dependent
- Almost all errands require a car.
Minimal Transit
- Almost all errands require a car.
Somewhat Bikeable
- Most errands require a car.
- — bath
- — bed
6840 STILL MEADOW Way, Greely - Metcalfe - Osgoode - Vernon and, Ontario • K4P 0C9
- — bath
- — bed
6284 ELKWOOD Drive, Greely - Metcalfe - Osgoode - Vernon and, Ontario • K4P 1M9
- — bath
- — bed
1085 TOMKINS FARM Crescent, Greely - Metcalfe - Osgoode - Vernon and, Ontario • K4P 1M5
- — bath
- — bed
6845 Springrun Place, Greely - Metcalfe - Osgoode - Vernon and, Ontario • K4P 0E1
- — bath
- — bed
6892 Lake Forest Walk, Greely - Metcalfe - Osgoode - Vernon and, Ontario • K4P 0A4
- — bath
- — bed
1097 MANOTICK STATION Road, Manotick - Kars - Rideau Twp and Area, Ontario • K4M 1B2
- — bath
- — bed
6544 SILVER MAPLE Lane, Greely - Metcalfe - Osgoode - Vernon and, Ontario • K4P 1E2
- — bath
- — bed
- — sqft
5820 Knights Drive East, Manotick - Kars - Rideau Twp and Area, Ontario • K4M 1K2

Vimy Ridge Public School
Elementary: PublicGreely Elementary School
Elementary: PublicManotick Public School
Elementary: PublicSt Mark Intermediate School
Elementary: CatholicSt Mary (Gloucester) Elementary School
Elementary: CatholicCastor Valley Elementary School
Elementary: PublicÉcole secondaire publique L'Alternative
Secondary: PublicÉcole secondaire des adultes Le Carrefour
Secondary: PublicOsgoode Township High School
Secondary: PublicÉcole secondaire catholique Pierre-Savard
Secondary: CatholicSt Mark High School
Secondary: CatholicSt. Francis Xavier (9-12) Catholic School
Secondary: Catholic-
Summerhill Park
560 Summerhill Dr, Manotick ON 8.32km -
Spratt Park
Spratt Rd (Owls Cabin), Ottawa ON K1V 1N5 8.34km -
Berry Glen Park
166 Berry Glen St (Rocky Hill Dr), Ottawa ON 9.53km
-
Banque Nationale du Canada
1 Rideau Crest Dr, Nepean ON K2G 6A4 11.09km -
TD Bank Financial Group
3671 Strandherd Dr, Nepean ON K2J 4G8 11.99km -
TD Canada Trust Branch and ATM
3671 Strandherd Dr, Nepean ON K2J 4G8 11.99km
- 4 bath
- 4 bed
6163 ELKWOOD Drive, Greely - Metcalfe - Osgoode - Vernon and, Ontario • K4P 1N1 • 1601 - Greely
- 7 bath
- 4 bed
1818 CEDARLAKES Way, Greely - Metcalfe - Osgoode - Vernon and, Ontario • K4P 1P2 • 1601 - Greely








