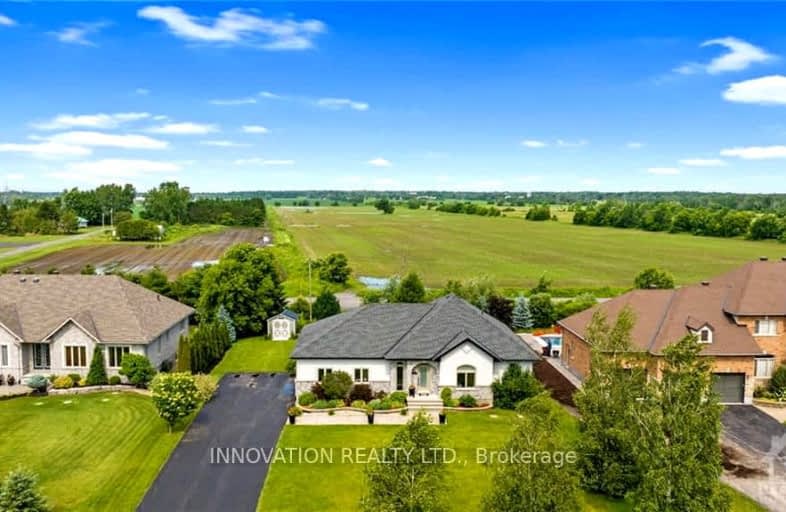
Car-Dependent
- Almost all errands require a car.
Minimal Transit
- Almost all errands require a car.
Somewhat Bikeable
- Most errands require a car.

Vimy Ridge Public School
Elementary: PublicSt Catherine Elementary School
Elementary: CatholicGreely Elementary School
Elementary: PublicMetcalfe Public School
Elementary: PublicSt Mary (Gloucester) Elementary School
Elementary: CatholicCastor Valley Elementary School
Elementary: PublicÉcole secondaire publique L'Alternative
Secondary: PublicÉcole secondaire des adultes Le Carrefour
Secondary: PublicOsgoode Township High School
Secondary: PublicSt Mark High School
Secondary: CatholicSt. Francis Xavier (9-12) Catholic School
Secondary: CatholicCanterbury High School
Secondary: Public-
Spratt Park
Spratt Rd (Owls Cabin), Ottawa ON K1V 1N5 11.01km -
Summerhill Park
560 Summerhill Dr, Manotick ON 11.7km -
windsor park in Downpatrick
12.69km
-
TD Canada Trust Branch and ATM
2940 Bank St, Ottawa ON K1T 1N8 10.9km -
TD Bank Financial Group
3467 Hawthorne Rd, Ottawa ON K1G 4G2 12.68km -
Ottawa-South Keys Shopping Centre Br
2210 Bank St (Hunt Club Rd.), Ottawa ON K1V 1J5 13.17km
- 3 bath
- 4 bed
1860 GREYS CREEK Road, Greely - Metcalfe - Osgoode - Vernon and, Ontario • K4P 1H7 • 1605 - Osgoode Twp North of Reg Rd 6
- 2 bath
- 3 bed
7925 RESOLUTE Way, Greely - Metcalfe - Osgoode - Vernon and, Ontario • K0A 2P0 • 1605 - Osgoode Twp North of Reg Rd 6
- 2 bath
- 3 bed
1263 Remington Way, Greely - Metcalfe - Osgoode - Vernon and, Ontario • K4P 1A5 • 1601 - Greely
- 3 bath
- 5 bed
1429 Meadow Drive, Greely - Metcalfe - Osgoode - Vernon and, Ontario • K4P 1B1 • 1601 - Greely





