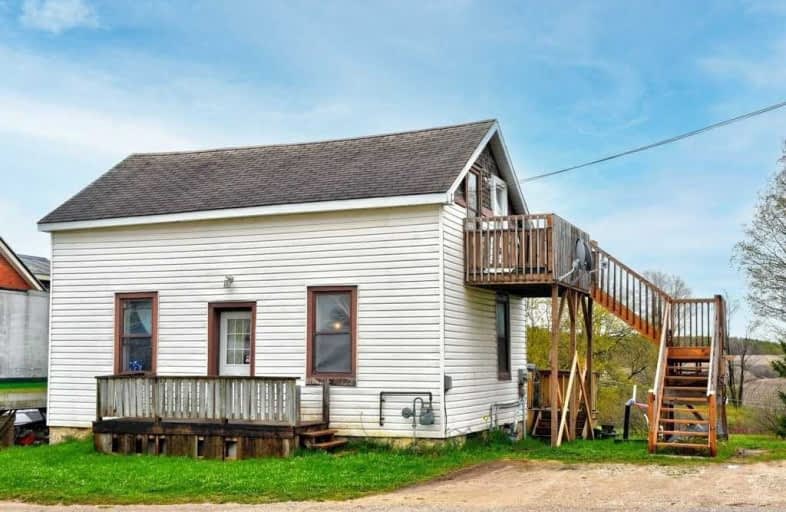Sold on May 26, 2021
Note: Property is not currently for sale or for rent.

-
Type: Duplex
-
Style: 2-Storey
-
Lot Size: 66 x 166 Feet
-
Age: No Data
-
Taxes: $1,436 per year
-
Days on Site: 16 Days
-
Added: May 10, 2021 (2 weeks on market)
-
Updated:
-
Last Checked: 2 months ago
-
MLS®#: X5229930
-
Listed By: Royal lepage locations north, brokerage
Great Investment Opportunity With This Duplex Home In Ceylon. On Grey Road 4 It Is Close To Flesherton And Markdale. About A 25 Minute Drive From Collingwood. Rental Income $19,800/ Annum (Apt 1 $850/Month And Apt2 $800/ Month). Great Long Term Tenants On A Month To Month Tenancy. Property Is Sold As-Is And The Seller Does Not Warrant The Condition Of The Property. Tenants Pay Hydro, Gas Is Included In The Rent.
Extras
Holding Offers Until 5 Pm On May 25, 2021 Well Is Shared.
Property Details
Facts for 400046 Grey 4 Road, Grey Highlands
Status
Days on Market: 16
Last Status: Sold
Sold Date: May 26, 2021
Closed Date: Jun 24, 2021
Expiry Date: Aug 31, 2021
Sold Price: $279,000
Unavailable Date: May 26, 2021
Input Date: May 11, 2021
Prior LSC: Listing with no contract changes
Property
Status: Sale
Property Type: Duplex
Style: 2-Storey
Area: Grey Highlands
Community: Flesherton
Availability Date: Flexible
Inside
Bedrooms: 4
Bathrooms: 2
Kitchens: 2
Rooms: 10
Den/Family Room: No
Air Conditioning: None
Fireplace: No
Washrooms: 2
Building
Basement: Unfinished
Heat Type: Forced Air
Heat Source: Gas
Exterior: Vinyl Siding
Water Supply: Well
Special Designation: Unknown
Parking
Driveway: Mutual
Garage Type: None
Covered Parking Spaces: 4
Total Parking Spaces: 4
Fees
Tax Year: 2020
Tax Legal Description: Lt 14 Pl 15 Artemesia; Grey Highlands
Taxes: $1,436
Land
Cross Street: Grey Rd 4 And Hwy 10
Municipality District: Grey Highlands
Fronting On: South
Pool: None
Sewer: Septic
Lot Depth: 166 Feet
Lot Frontage: 66 Feet
Additional Media
- Virtual Tour: https://youriguide.com/400046_grey_county_rd_4_flesherton_on/
Rooms
Room details for 400046 Grey 4 Road, Grey Highlands
| Type | Dimensions | Description |
|---|---|---|
| Living Main | 17.01 x 10.02 | |
| Kitchen Main | 16.04 x 1.06 | |
| Br Main | 8.10 x 10.08 | |
| Br Main | 7.10 x 10.08 | |
| Bathroom Main | - | 3 Pc Bath |
| Living 2nd | 17.06 x 16.02 | |
| Kitchen 2nd | 10.00 x 13.10 | |
| Br 2nd | 16.05 x 7.04 | |
| Br 2nd | 13.02 x 7.05 | |
| Bathroom 2nd | - | 3 Pc Bath |
| XXXXXXXX | XXX XX, XXXX |
XXXX XXX XXXX |
$XXX,XXX |
| XXX XX, XXXX |
XXXXXX XXX XXXX |
$XXX,XXX |
| XXXXXXXX XXXX | XXX XX, XXXX | $279,000 XXX XXXX |
| XXXXXXXX XXXXXX | XXX XX, XXXX | $249,000 XXX XXXX |

Beavercrest Community School
Elementary: PublicHighpoint Community Elementary School
Elementary: PublicDundalk & Proton Community School
Elementary: PublicOsprey Central School
Elementary: PublicBeaver Valley Community School
Elementary: PublicMacphail Memorial Elementary School
Elementary: PublicGeorgian Bay Community School Secondary School
Secondary: PublicJean Vanier Catholic High School
Secondary: CatholicWellington Heights Secondary School
Secondary: PublicGrey Highlands Secondary School
Secondary: PublicCentre Dufferin District High School
Secondary: PublicCollingwood Collegiate Institute
Secondary: Public

