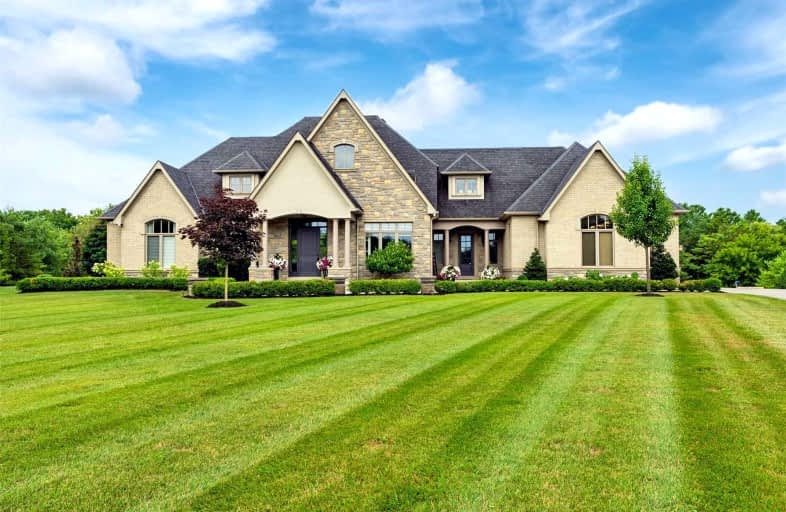Sold on Sep 04, 2022
Note: Property is not currently for sale or for rent.

-
Type: Detached
-
Style: Bungaloft
-
Lot Size: 2.61 x 0 Acres
-
Age: 6-15 years
-
Taxes: $10,794 per year
-
Days on Site: 30 Days
-
Added: Aug 05, 2022 (4 weeks on market)
-
Updated:
-
Last Checked: 2 months ago
-
MLS®#: E5722413
-
Listed By: Sutton group-heritage realty inc., brokerage
A Must See! Stunning Andlewood Custom Bungaloft In Oakridge Estates. This Magnifient Home Sits At The Top Of A Court On An Incredible 2.6 Acre South Facing Pie Shaped Lot. Rolling Hills With Unreal Sunsets! Tastefully Decorated And Full Of Convenient Upgrades/Features, Mail Floor Boasts 9, 10, 11 & 13 Foot Ceilings With Custom Cabinetry And Premium Trim. Principal Rooms All With Views Of The Oasis Backyard Including Professionally Landscaped Grounds With An Inground Saltwater Pool.
Extras
Irrigation System, Security Cameras, Electric Dog Fence, Garage Heater, In-Ceiling Speaker System, Pool Area Audio, Plus Many Recent Upgrades/Features & Inclusions/Exclusions. See Attached List.
Property Details
Facts for 130 Wintergreen Court, Scugog
Status
Days on Market: 30
Last Status: Sold
Sold Date: Sep 04, 2022
Closed Date: Dec 08, 2022
Expiry Date: Nov 30, 2022
Sold Price: $2,450,000
Unavailable Date: Sep 04, 2022
Input Date: Aug 05, 2022
Prior LSC: Sold
Property
Status: Sale
Property Type: Detached
Style: Bungaloft
Age: 6-15
Area: Scugog
Community: Port Perry
Availability Date: 90-120Days/Tba
Inside
Bedrooms: 4
Bedrooms Plus: 1
Bathrooms: 4
Kitchens: 1
Rooms: 12
Den/Family Room: Yes
Air Conditioning: Central Air
Fireplace: Yes
Laundry Level: Main
Washrooms: 4
Building
Basement: Part Fin
Basement 2: W/O
Heat Type: Forced Air
Heat Source: Propane
Exterior: Brick
Exterior: Stone
Water Supply: Well
Special Designation: Unknown
Parking
Driveway: Private
Garage Spaces: 3
Garage Type: Attached
Covered Parking Spaces: 10
Total Parking Spaces: 13
Fees
Tax Year: 2022
Tax Legal Description: Pcl 4-1,Sec 50M1430;Lt4,Pl40M1430 (Reach); Scugog
Taxes: $10,794
Highlights
Feature: Golf
Feature: Grnbelt/Conserv
Land
Cross Street: Ashburn Rd / Middle
Municipality District: Scugog
Fronting On: South
Pool: Inground
Sewer: Septic
Lot Frontage: 2.61 Acres
Acres: 2-4.99
Waterfront: None
Additional Media
- Virtual Tour: https://www.castlerealestatemarketing.com/130wintergreencourt
Rooms
Room details for 130 Wintergreen Court, Scugog
| Type | Dimensions | Description |
|---|---|---|
| Br Main | 3.35 x 4.41 | French Doors, O/Looks Frontyard |
| Kitchen Main | 4.87 x 6.09 | Eat-In Kitchen, B/I Fridge, O/Looks Pool |
| Breakfast Main | 4.87 x 6.09 | Combined W/Kitchen, W/O To Sundeck, Ceramic Floor |
| Dining Main | 3.96 x 4.57 | Crown Moulding, Wainscoting |
| Family Main | 5.48 x 6.70 | Coffered Ceiling, Gas Fireplace, O/Looks Backyard |
| Laundry Main | 1.90 x 4.14 | Ceramic Floor, O/Looks Backyard |
| Mudroom Main | 3.23 x 2.92 | Crown Moulding, Access To Garage, Ceramic Floor |
| Prim Bdrm Main | 4.57 x 5.48 | W/I Closet, Ensuite Bath, W/O To Sundeck |
| Loft 2nd | 4.57 x 6.09 | Crown Moulding, Cathedral Ceiling, Pot Lights |
| 2nd Br 2nd | 3.50 x 5.49 | Pocket Doors, Closet, 5 Pc Ensuite |
| 3rd Br 2nd | 3.65 x 4.26 | Pocket Doors, Closet |
| 4th Br Bsmt | 3.14 x 4.54 | Laminate, 3 Pc Ensuite |
| XXXXXXXX | XXX XX, XXXX |
XXXX XXX XXXX |
$X,XXX,XXX |
| XXX XX, XXXX |
XXXXXX XXX XXXX |
$X,XXX,XXX | |
| XXXXXXXX | XXX XX, XXXX |
XXXX XXX XXXX |
$X,XXX,XXX |
| XXX XX, XXXX |
XXXXXX XXX XXXX |
$X,XXX,XXX |
| XXXXXXXX XXXX | XXX XX, XXXX | $2,450,000 XXX XXXX |
| XXXXXXXX XXXXXX | XXX XX, XXXX | $2,499,900 XXX XXXX |
| XXXXXXXX XXXX | XXX XX, XXXX | $2,275,000 XXX XXXX |
| XXXXXXXX XXXXXX | XXX XX, XXXX | $2,450,000 XXX XXXX |

Prince Albert Public School
Elementary: PublicValley View Public School
Elementary: PublicMeadowcrest Public School
Elementary: PublicSt Bridget Catholic School
Elementary: CatholicBrooklin Village Public School
Elementary: PublicChris Hadfield P.S. (Elementary)
Elementary: PublicÉSC Saint-Charles-Garnier
Secondary: CatholicBrooklin High School
Secondary: PublicPort Perry High School
Secondary: PublicNotre Dame Catholic Secondary School
Secondary: CatholicUxbridge Secondary School
Secondary: PublicJ Clarke Richardson Collegiate
Secondary: Public- 4 bath
- 4 bed
- 3500 sqft
75 Woodbridge Circle, Scugog, Ontario • L9L 2B3 • Rural Scugog



