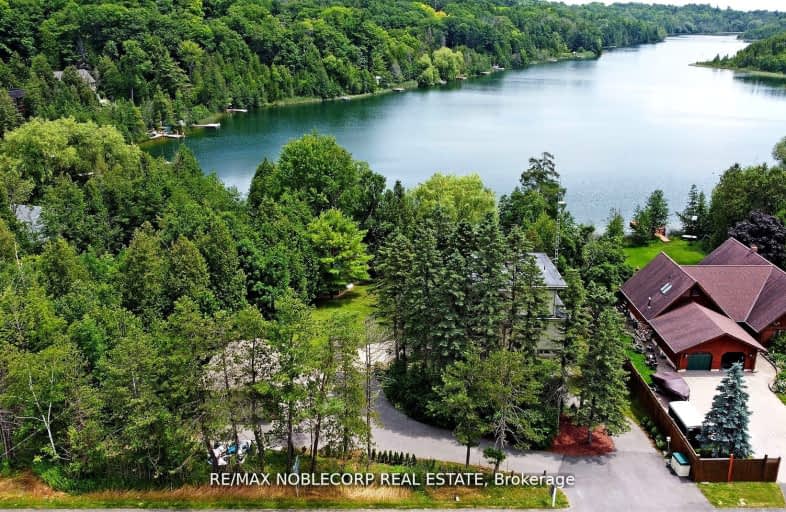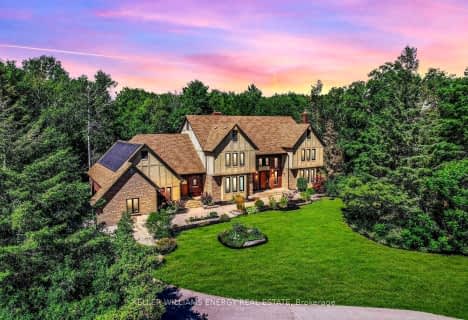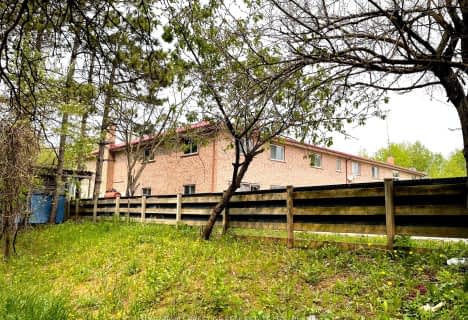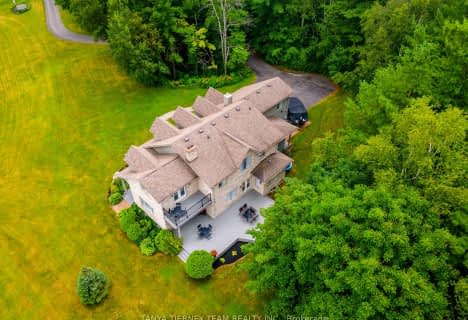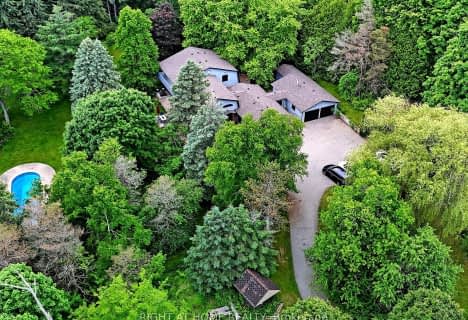Car-Dependent
- Almost all errands require a car.
Somewhat Bikeable
- Almost all errands require a car.

Claremont Public School
Elementary: PublicValley View Public School
Elementary: PublicMeadowcrest Public School
Elementary: PublicSt Bridget Catholic School
Elementary: CatholicJoseph Gould Public School
Elementary: PublicChris Hadfield P.S. (Elementary)
Elementary: PublicÉSC Saint-Charles-Garnier
Secondary: CatholicBrooklin High School
Secondary: PublicPort Perry High School
Secondary: PublicNotre Dame Catholic Secondary School
Secondary: CatholicUxbridge Secondary School
Secondary: PublicJ Clarke Richardson Collegiate
Secondary: Public-
Palmer Park
Port Perry ON 12.92km -
Baycliffe Park
67 Baycliffe Dr, Whitby ON L1P 1W7 14.3km -
Sunnyridge Park
Stouffville ON 15.22km
-
Scotiabank
1535 Hwy 7A, Port Perry ON L9L 1B5 10.78km -
CIBC
49 Brock St W, Uxbridge ON L9P 1P5 11.45km -
TD Bank Financial Group
165 Queen St, Port Perry ON L9L 1B8 12.87km
