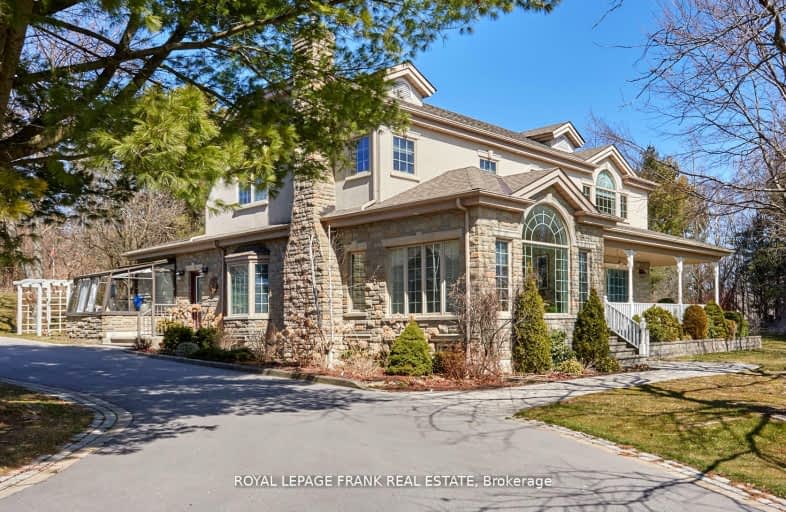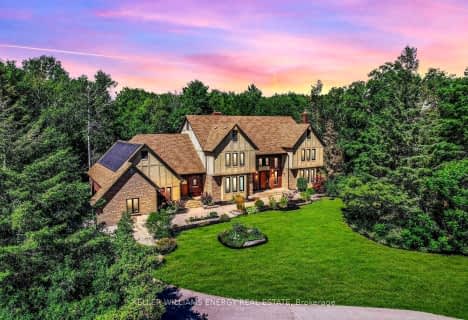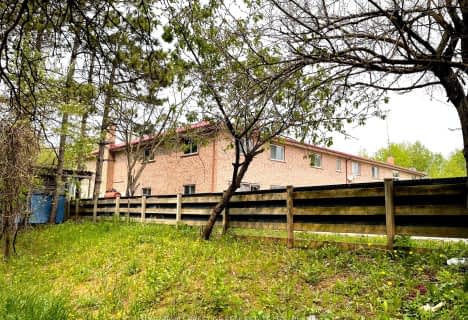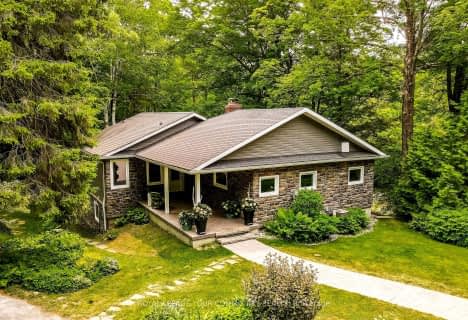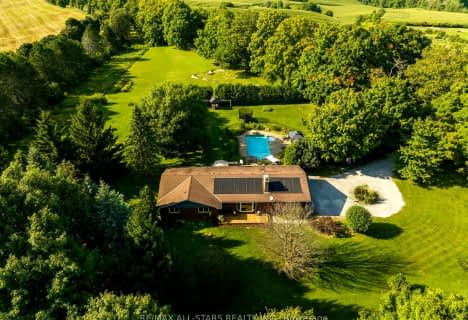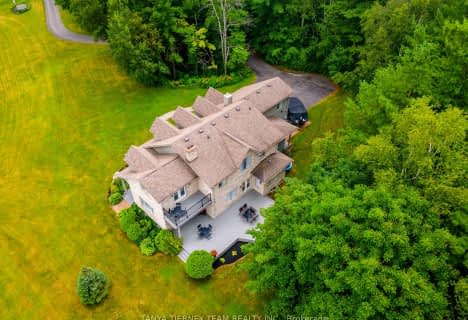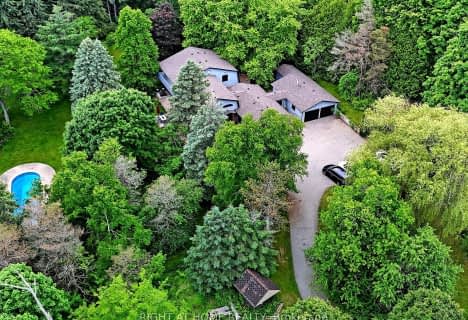Car-Dependent
- Almost all errands require a car.
Somewhat Bikeable
- Almost all errands require a car.

Prince Albert Public School
Elementary: PublicValley View Public School
Elementary: PublicMeadowcrest Public School
Elementary: PublicSt Bridget Catholic School
Elementary: CatholicBrooklin Village Public School
Elementary: PublicChris Hadfield P.S. (Elementary)
Elementary: PublicÉSC Saint-Charles-Garnier
Secondary: CatholicBrooklin High School
Secondary: PublicPort Perry High School
Secondary: PublicNotre Dame Catholic Secondary School
Secondary: CatholicUxbridge Secondary School
Secondary: PublicJ Clarke Richardson Collegiate
Secondary: Public-
Vipond Park
100 Vipond Rd, Whitby ON L1M 1K8 9.63km -
Cachet Park
140 Cachet Blvd, Whitby ON 10.55km -
Vipond Memorial Park
Winchester Rd, Whitby ON 10.72km
-
CIBC Branch with ATM
50 Baldwin St, Brooklin ON L1M 1A2 10.04km -
CIBC
50 Baldwin St (Campbell and baldwin), Brooklin ON L1M 1A2 10.04km -
Scotiabank
3 Winchester Rd E, Whitby ON L1M 2J7 10.37km
