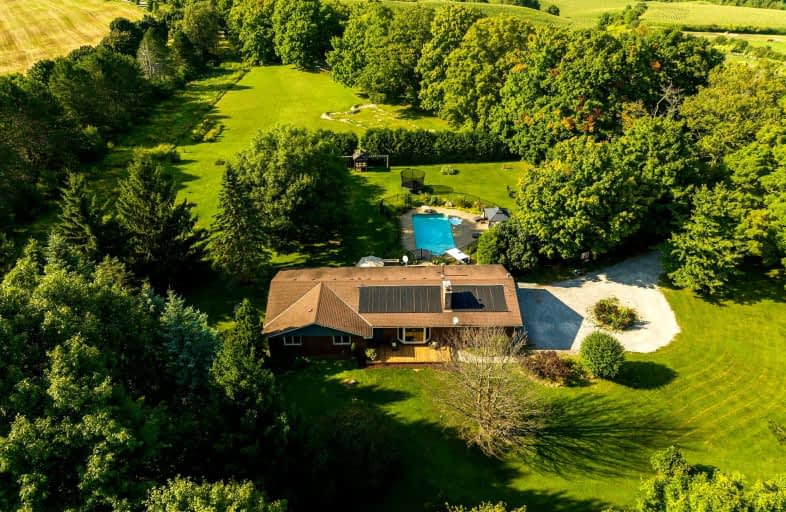Car-Dependent
- Almost all errands require a car.
0
/100
Somewhat Bikeable
- Almost all errands require a car.
17
/100

Good Shepherd Catholic School
Elementary: Catholic
8.31 km
Prince Albert Public School
Elementary: Public
5.75 km
St Bridget Catholic School
Elementary: Catholic
8.98 km
S A Cawker Public School
Elementary: Public
8.76 km
R H Cornish Public School
Elementary: Public
7.61 km
Chris Hadfield P.S. (Elementary)
Elementary: Public
8.98 km
ÉSC Saint-Charles-Garnier
Secondary: Catholic
14.08 km
Brooklin High School
Secondary: Public
8.84 km
Father Leo J Austin Catholic Secondary School
Secondary: Catholic
15.16 km
Port Perry High School
Secondary: Public
7.88 km
Uxbridge Secondary School
Secondary: Public
11.88 km
Sinclair Secondary School
Secondary: Public
14.28 km
-
Palmer Park
Port Perry ON 8.56km -
Vipond Park
100 Vipond Rd, Whitby ON L1M 1K8 9.64km -
Cachet Park
140 Cachet Blvd, Whitby ON 9.69km
-
CIBC
1805 Scugog St, Port Perry ON L9L 1J4 7.97km -
Cibc ATM
462 Paxton St, Port Perry ON L9L 1L9 8.03km -
BMO Bank of Montreal
Port Perry Plaza, Port Perry ON L9L 1H7 8.36km


