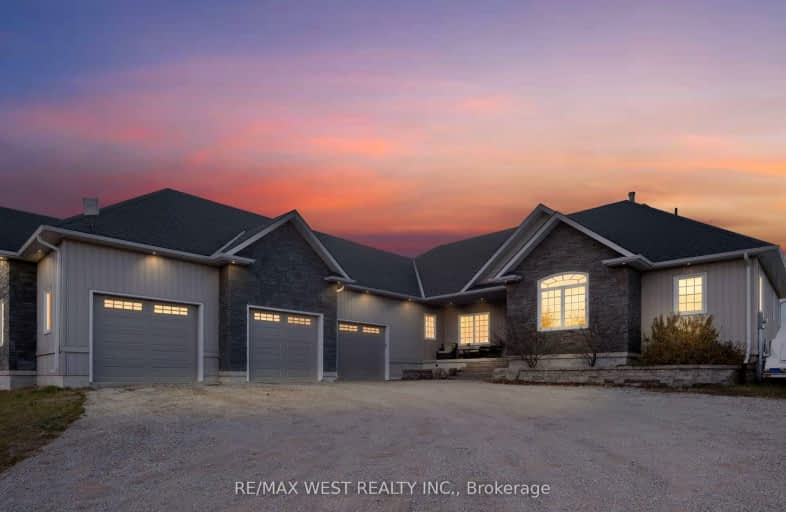
3D Walkthrough
Car-Dependent
- Almost all errands require a car.
1
/100
Somewhat Bikeable
- Most errands require a car.
29
/100

Good Shepherd Catholic School
Elementary: Catholic
8.18 km
Greenbank Public School
Elementary: Public
11.38 km
Prince Albert Public School
Elementary: Public
6.52 km
S A Cawker Public School
Elementary: Public
8.63 km
Joseph Gould Public School
Elementary: Public
9.26 km
R H Cornish Public School
Elementary: Public
7.83 km
ÉSC Saint-Charles-Garnier
Secondary: Catholic
16.01 km
Brooklin High School
Secondary: Public
10.95 km
Father Leo J Austin Catholic Secondary School
Secondary: Catholic
17.21 km
Port Perry High School
Secondary: Public
8.08 km
Uxbridge Secondary School
Secondary: Public
9.41 km
Sinclair Secondary School
Secondary: Public
16.36 km
-
Highlands of Durham Games
Uxbridge ON 9.17km -
Vipond Park
100 Vipond Rd, Whitby ON L1M 1K8 11.61km -
Cachet Park
140 Cachet Blvd, Whitby ON 11.98km
-
RBC Royal Bank
210 Queen St (Queen St and Perry St), Port Perry ON L9L 1B9 8.71km -
President's Choice Financial ATM
1893 Scugog St, Port Perry ON L9L 1H9 8.99km -
TD Canada Trust ATM
12 Winchester Rd E (Winchester and Baldwin Street), Brooklin ON L1M 1B3 12.2km

