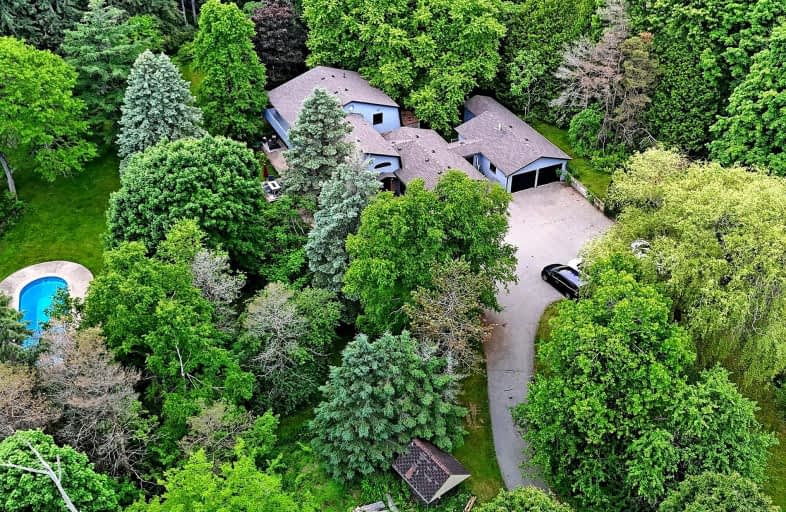Car-Dependent
- Almost all errands require a car.
0
/100
Somewhat Bikeable
- Almost all errands require a car.
8
/100

Claremont Public School
Elementary: Public
9.49 km
St Joseph Catholic School
Elementary: Catholic
9.98 km
Valley View Public School
Elementary: Public
12.34 km
Uxbridge Public School
Elementary: Public
9.27 km
Quaker Village Public School
Elementary: Public
9.88 km
Joseph Gould Public School
Elementary: Public
8.98 km
ÉSC Saint-Charles-Garnier
Secondary: Catholic
15.61 km
Brooklin High School
Secondary: Public
11.10 km
Port Perry High School
Secondary: Public
11.23 km
Notre Dame Catholic Secondary School
Secondary: Catholic
17.17 km
Uxbridge Secondary School
Secondary: Public
9.12 km
J Clarke Richardson Collegiate
Secondary: Public
17.27 km
-
Uxbridge Off Leash
Uxbridge ON 10.62km -
Apple Valley Park
Port Perry ON 11.43km -
Cochrane Street Off Leash Dog Park
12.58km
-
BMO Bank of Montreal
Port Perry Plaza, Port Perry ON L9L 1H7 11.82km -
CIBC
1371 Wilson Rd N (Taunton Rd), Oshawa ON L1K 2Z5 19.62km -
TD Canada Trust Branch and ATM
12 Winchester Rd E, Brooklin ON L1M 1B3 12.17km


