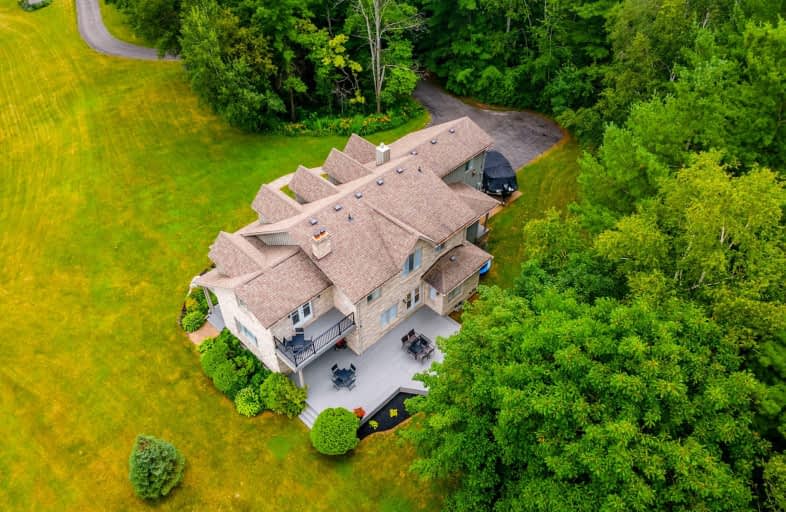Car-Dependent
- Almost all errands require a car.
Somewhat Bikeable
- Almost all errands require a car.

Prince Albert Public School
Elementary: PublicSt Leo Catholic School
Elementary: CatholicMeadowcrest Public School
Elementary: PublicSt Bridget Catholic School
Elementary: CatholicBrooklin Village Public School
Elementary: PublicChris Hadfield P.S. (Elementary)
Elementary: PublicÉSC Saint-Charles-Garnier
Secondary: CatholicBrooklin High School
Secondary: PublicPort Perry High School
Secondary: PublicNotre Dame Catholic Secondary School
Secondary: CatholicUxbridge Secondary School
Secondary: PublicSinclair Secondary School
Secondary: Public-
Bulter's Pub & Grill
995 Myrtle Rd W, Whitby, ON L0B 1A0 4.16km -
One Eyed Jack
2 Douglas Road, Unit A10, Uxbridge, ON L9P 1S9 10.3km -
Jester's Court Pub & Eatery
279 Queen Street, Port Perry, ON L9L 1B9 10.77km
-
The Station: Traditional European Bakery
72 Baldwin Street, Unit 103A, Brooklin, ON L1M 1A3 10.01km -
The Goodberry
55 Baldwin Street, Whitby, ON L1M 1A2 10.12km -
Starbucks
2 Douglas Road, Uxbridge, ON L1C 3K7 10.29km
-
LA Fitness
350 Taunton Road East, Whitby, ON L1R 0H4 14.01km -
Orangetheory Fitness Whitby
4071 Thickson Rd N, Whitby, ON L1R 2X3 14.67km -
fit4less
3500 Brock Street N, Unit 1, Whitby, ON L1R 3J4 15.16km
-
Zehrs
323 Toronto Street S, Uxbridge, ON L9P 1N2 10.28km -
IDA Windfields Pharmacy & Medical Centre
2620 Simcoe Street N, Unit 1, Oshawa, ON L1L 0R1 12.75km -
Shoppers Drug Mart
4081 Thickson Rd N, Whitby, ON L1R 2X3 14.67km
-
Bulter's Pub & Grill
995 Myrtle Rd W, Whitby, ON L0B 1A0 4.16km -
Whistle Stop Pizza
9550 Baldwin Street N, Ashburn, ON L0B 1A0 5.37km -
Big Dave’s
9550 Baldwin Street N, Whitby, ON L0B 1C0 5.38km
-
East End Corners
12277 Main Street, Whitchurch-Stouffville, ON L4A 0Y1 16.78km -
Whitby Mall
1615 Dundas Street E, Whitby, ON L1N 7G3 19.03km -
Oshawa Centre
419 King Street West, Oshawa, ON L1J 2K5 19.63km
-
Zehrs
323 Toronto Street S, Uxbridge, ON L9P 1N2 10.28km -
Hy-Hope Farm
5450 Lake Ridge Road, Ashburn, ON L0B 2.59km -
Willow Tree Farms
975 Durham Regional Road 21, Port Perry, ON L9L 1B5 5.68km
-
LCBO
40 Kingston Road E, Ajax, ON L1T 4W4 18.79km -
Liquor Control Board of Ontario
74 Thickson Road S, Whitby, ON L1N 7T2 18.95km -
LCBO
5710 Main Street, Whitchurch-Stouffville, ON L4A 8A9 19.59km
-
Canadian Tire Gas+ - Uxbridge
327 Toronto Street S, Uxbridge, ON L9P 1N4 10.16km -
Esso
485 Winchester Road E, Whitby, ON L1M 1X5 10.96km -
Fireplace Plus
900 Hopkins Street, Unit 1, Whitby, ON L1N 6A9 19.64km
-
Roxy Theatres
46 Brock Street W, Uxbridge, ON L9P 1P3 11.16km -
Cineplex Odeon
248 Kingston Road E, Ajax, ON L1S 1G1 18.54km -
Cineplex Odeon
1351 Grandview Street N, Oshawa, ON L1K 0G1 18.65km
-
Pickering Public Library
Claremont Branch, 4941 Old Brock Road, Pickering, ON L1Y 1A6 10.07km -
Uxbridge Public Library
9 Toronto Street S, Uxbridge, ON L9P 1P3 11.11km -
Scugog Memorial Public Library
231 Water Street, Port Perry, ON L9L 1A8 11.24km
-
Lakeridge Health
1 Hospital Court, Oshawa, ON L1G 2B9 19.6km -
Ontario Shores Centre for Mental Health Sciences
700 Gordon Street, Whitby, ON L1N 5S9 21.48km -
Lakeridge Health Ajax Pickering Hospital
580 Harwood Avenue S, Ajax, ON L1S 2J4 21.53km



