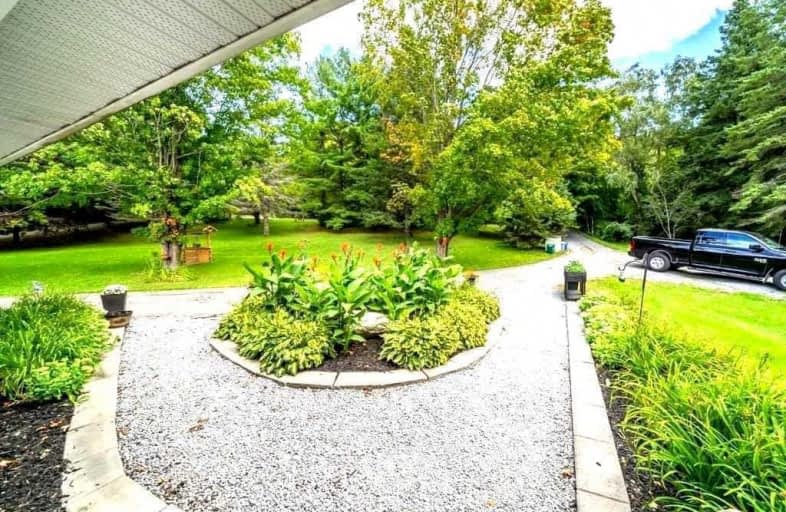Sold on Sep 20, 2020
Note: Property is not currently for sale or for rent.

-
Type: Detached
-
Style: Bungalow
-
Size: 3000 sqft
-
Lot Size: 164.99 x 350 Feet
-
Age: No Data
-
Taxes: $7,678 per year
-
Days on Site: 10 Days
-
Added: Sep 10, 2020 (1 week on market)
-
Updated:
-
Last Checked: 3 months ago
-
MLS®#: E4905356
-
Listed By: Re/max platinum pin realty, brokerage
Ovr 3000Sf Main Flr 5Bed Residence On Nearly 1.5 Acre Secluded Oasis.Custom Built To Accom 2 Families.Open Main Flr Plan-W/O To Massive Deck O/L Breathtaking Country Viewsd. Gourmet Kit W/ Brk Bar.Master Bed W/Spa Like Bath & W/I Clst.Other 4 Beds A Good Size-4 Growing Family. Main Flr-Inlaw Suite W/ Full Kit ,3Bedrm,2 Baths.Prof Fin Basement W/Games/The Rm & Sep Bed Area.W/O To Patio/Pool Area.
Extras
New 1200 Sq Foot Heated Workshop/Garage-Great For Contractors. Geo-Thermal Heating/Cooling System-Low Operating Cost. Back-Up Generator.Updates Incl- Win,Roof,Floors,Baths..List Goes On!
Property Details
Facts for 14950 Cartwright East Quarter Line, Scugog
Status
Days on Market: 10
Last Status: Sold
Sold Date: Sep 20, 2020
Closed Date: Nov 30, 2020
Expiry Date: Jan 31, 2021
Sold Price: $1,200,000
Unavailable Date: Sep 20, 2020
Input Date: Sep 10, 2020
Property
Status: Sale
Property Type: Detached
Style: Bungalow
Size (sq ft): 3000
Area: Scugog
Community: Rural Scugog
Availability Date: Flex
Inside
Bedrooms: 5
Bedrooms Plus: 1
Bathrooms: 4
Kitchens: 2
Rooms: 10
Den/Family Room: Yes
Air Conditioning: Central Air
Fireplace: Yes
Laundry Level: Lower
Washrooms: 4
Utilities
Electricity: Yes
Gas: Available
Cable: No
Telephone: Yes
Building
Basement: Fin W/O
Heat Type: Heat Pump
Heat Source: Grnd Srce
Exterior: Vinyl Siding
UFFI: No
Water Supply: Well
Special Designation: Unknown
Other Structures: Workshop
Parking
Driveway: Private
Garage Spaces: 3
Garage Type: Detached
Covered Parking Spaces: 10
Total Parking Spaces: 13
Fees
Tax Year: 2020
Tax Legal Description: Pt Lt 18 Con 5, Cartwright As In D405328 ; Townshi
Taxes: $7,678
Highlights
Feature: Grnbelt/Cons
Feature: Lake/Pond
Feature: Ravine
Feature: School Bus Route
Feature: Wooded/Treed
Land
Cross Street: Cartwright E 1/4 Lin
Municipality District: Scugog
Fronting On: West
Pool: Inground
Sewer: Septic
Lot Depth: 350 Feet
Lot Frontage: 164.99 Feet
Acres: .50-1.99
Rooms
Room details for 14950 Cartwright East Quarter Line, Scugog
| Type | Dimensions | Description |
|---|---|---|
| Great Rm Main | 6.39 x 4.62 | W/O To Deck, Window, B/I Shelves |
| Dining Main | 6.30 x 4.41 | Open Concept, Fireplace, O/Looks Family |
| Kitchen Main | 5.21 x 3.65 | Breakfast Bar, Granite Counter, Stainless Steel Appl |
| Master Main | 4.63 x 3.58 | 4 Pc Bath, W/O To Deck, His/Hers Closets |
| 2nd Br Main | 4.63 x 3.49 | 3 Pc Ensuite, W/I Closet, Window |
| 3rd Br Main | 4.63 x 3.63 | Closet, Window, W/O To Deck |
| 4th Br Main | 4.62 x 3.10 | Closet, Window |
| 5th Br Main | 3.32 x 3.26 | Closet, Window |
| Living Main | 4.62 x 3.67 | W/O To Deck, Formal Rm, O/Looks Backyard |
| Rec Bsmt | 9.74 x 9.83 | W/O To Yard, Fireplace, Open Concept |
| Br Bsmt | 6.59 x 6.69 | Closet, Window |
| XXXXXXXX | XXX XX, XXXX |
XXXX XXX XXXX |
$X,XXX,XXX |
| XXX XX, XXXX |
XXXXXX XXX XXXX |
$XXX,XXX | |
| XXXXXXXX | XXX XX, XXXX |
XXXXXXX XXX XXXX |
|
| XXX XX, XXXX |
XXXXXX XXX XXXX |
$X,XXX,XXX | |
| XXXXXXXX | XXX XX, XXXX |
XXXXXXX XXX XXXX |
|
| XXX XX, XXXX |
XXXXXX XXX XXXX |
$X,XXX,XXX |
| XXXXXXXX XXXX | XXX XX, XXXX | $1,200,000 XXX XXXX |
| XXXXXXXX XXXXXX | XXX XX, XXXX | $999,998 XXX XXXX |
| XXXXXXXX XXXXXXX | XXX XX, XXXX | XXX XXXX |
| XXXXXXXX XXXXXX | XXX XX, XXXX | $1,299,000 XXX XXXX |
| XXXXXXXX XXXXXXX | XXX XX, XXXX | XXX XXXX |
| XXXXXXXX XXXXXX | XXX XX, XXXX | $1,299,000 XXX XXXX |

Hampton Junior Public School
Elementary: PublicEnniskillen Public School
Elementary: PublicM J Hobbs Senior Public School
Elementary: PublicGrandview Public School
Elementary: PublicDr George Hall Public School
Elementary: PublicCartwright Central Public School
Elementary: PublicSt. Thomas Aquinas Catholic Secondary School
Secondary: CatholicCentre for Individual Studies
Secondary: PublicCourtice Secondary School
Secondary: PublicSt. Stephen Catholic Secondary School
Secondary: CatholicPort Perry High School
Secondary: PublicMaxwell Heights Secondary School
Secondary: Public

