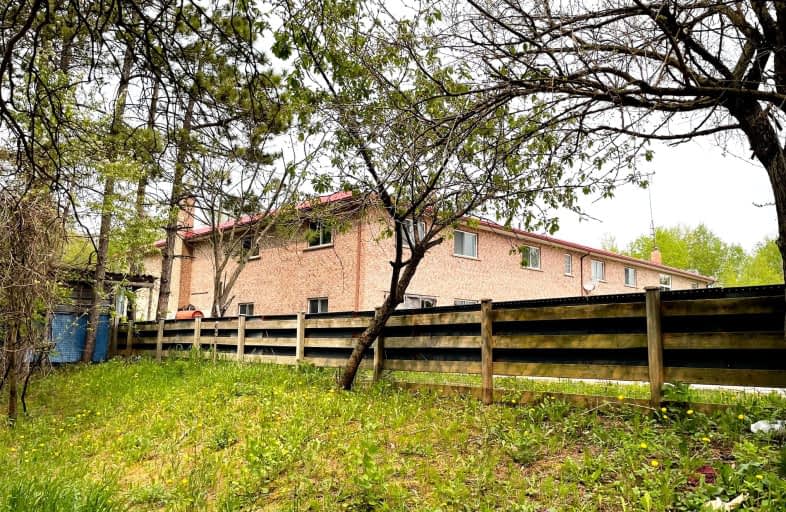Car-Dependent
- Almost all errands require a car.
0
/100
Somewhat Bikeable
- Almost all errands require a car.
17
/100

Claremont Public School
Elementary: Public
9.65 km
St Joseph Catholic School
Elementary: Catholic
8.97 km
Valley View Public School
Elementary: Public
13.04 km
Uxbridge Public School
Elementary: Public
8.28 km
Quaker Village Public School
Elementary: Public
8.88 km
Joseph Gould Public School
Elementary: Public
8.02 km
ÉSC Saint-Charles-Garnier
Secondary: Catholic
16.59 km
Brooklin High School
Secondary: Public
12.10 km
Port Perry High School
Secondary: Public
11.36 km
Notre Dame Catholic Secondary School
Secondary: Catholic
17.99 km
Uxbridge Secondary School
Secondary: Public
8.16 km
J Clarke Richardson Collegiate
Secondary: Public
18.10 km
-
Vipond Park
100 Vipond Rd, Whitby ON L1M 1K8 12.45km -
Cachet Park
140 Cachet Blvd, Whitby ON 13.53km -
Cochrane Street Off Leash Dog Park
13.56km
-
TD Canada Trust Branch and ATM
12 Winchester Rd E, Brooklin ON L1M 1B3 13.17km -
RBC Royal Bank
480 Taunton Rd E (Baldwin), Whitby ON L1N 5R5 16.82km -
Scotiabank
5842 Main St, Stouffville ON L4A 2S8 17.47km



