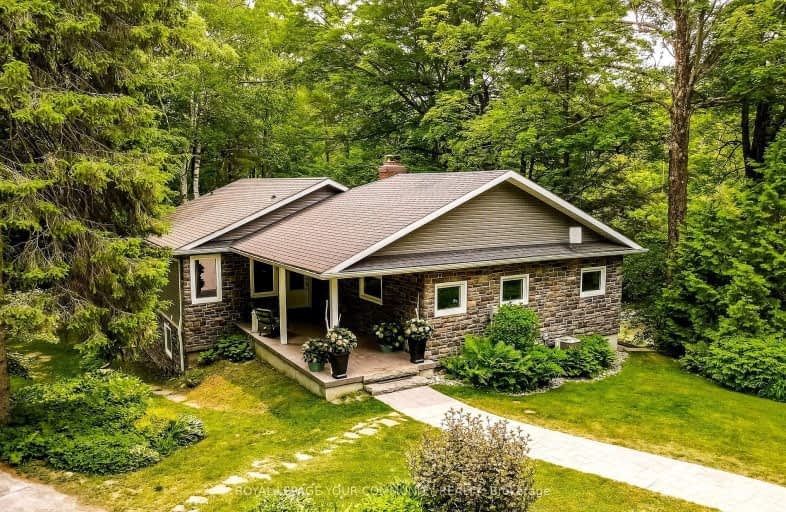Car-Dependent
- Almost all errands require a car.
0
/100
Somewhat Bikeable
- Almost all errands require a car.
5
/100

Good Shepherd Catholic School
Elementary: Catholic
9.94 km
Prince Albert Public School
Elementary: Public
8.60 km
St Joseph Catholic School
Elementary: Catholic
9.41 km
Uxbridge Public School
Elementary: Public
8.62 km
Quaker Village Public School
Elementary: Public
9.32 km
Joseph Gould Public School
Elementary: Public
8.17 km
ÉSC Saint-Charles-Garnier
Secondary: Catholic
16.47 km
Brooklin High School
Secondary: Public
11.72 km
Port Perry High School
Secondary: Public
9.97 km
Notre Dame Catholic Secondary School
Secondary: Catholic
18.40 km
Uxbridge Secondary School
Secondary: Public
8.32 km
J Clarke Richardson Collegiate
Secondary: Public
18.50 km
-
Vipond Park
100 Vipond Rd, Whitby ON L1M 1K8 12.19km -
Port Perry Park
12.66km -
Cachet Park
140 Cachet Blvd, Whitby ON 13km
-
Laurentian Bank of Canada
1 Brock St W, Uxbridge ON L9P 1P6 8.64km -
BMO Bank of Montreal
Port Perry Plaza, Port Perry ON L9L 1H7 10.59km -
CIBC Branch with ATM
50 Baldwin St, Brooklin ON L1M 1A2 12.58km



