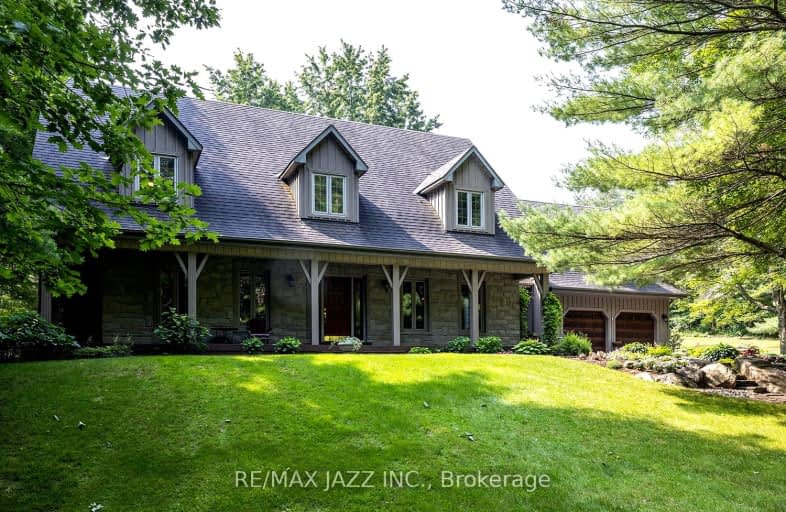
Car-Dependent
- Almost all errands require a car.
Somewhat Bikeable
- Almost all errands require a car.

Prince Albert Public School
Elementary: PublicValley View Public School
Elementary: PublicMeadowcrest Public School
Elementary: PublicSt Bridget Catholic School
Elementary: CatholicBrooklin Village Public School
Elementary: PublicChris Hadfield P.S. (Elementary)
Elementary: PublicÉSC Saint-Charles-Garnier
Secondary: CatholicBrooklin High School
Secondary: PublicPort Perry High School
Secondary: PublicNotre Dame Catholic Secondary School
Secondary: CatholicUxbridge Secondary School
Secondary: PublicJ Clarke Richardson Collegiate
Secondary: Public-
Bulter's Pub & Grill
995 Myrtle Rd W, Whitby, ON L0B 1A0 4.24km -
One Eyed Jack
2 Douglas Road, Unit A10, Uxbridge, ON L9P 1S9 10.15km -
Jester's Court Pub & Eatery
279 Queen Street, Port Perry, ON L9L 1B9 10.96km
-
The Station: Traditional European Bakery
72 Baldwin Street, Unit 103A, Brooklin, ON L1M 1A3 10.11km -
Starbucks
2348 Highway 2, Bowmanville, ON L9P 1S9 29.27km -
The Goodberry
55 Baldwin Street, Whitby, ON L1M 1A2 10.23km
-
LA Fitness
350 Taunton Road East, Whitby, ON L1R 0H4 14.09km -
Orangetheory Fitness Whitby
4071 Thickson Rd N, Whitby, ON L1R 2X3 14.78km -
fit4less
3500 Brock Street N, Unit 1, Whitby, ON L1R 3J4 15.23km
-
Zehrs
323 Toronto Street S, Uxbridge, ON L9P 1N2 10.13km -
IDA Windfields Pharmacy & Medical Centre
2620 Simcoe Street N, Unit 1, Oshawa, ON L1L 0R1 12.92km -
Shoppers Drug Mart
4081 Thickson Rd N, Whitby, ON L1R 2X3 14.77km
-
Bulter's Pub & Grill
995 Myrtle Rd W, Whitby, ON L0B 1A0 4.24km -
Big Dave’s
9550 Baldwin Street N, Whitby, ON L0B 1C0 5.6km -
Whistle Stop Pizza
9550 Baldwin Street N, Ashburn, ON L0B 1A0 5.59km
-
East End Corners
12277 Main Street, Whitchurch-Stouffville, ON L4A 0Y1 16.55km -
Whitby Mall
1615 Dundas Street E, Whitby, ON L1N 7G3 19.12km -
Oshawa Centre
419 King Street West, Oshawa, ON L1J 2K5 19.74km
-
Zehrs
323 Toronto Street S, Uxbridge, ON L9P 1N2 10.13km -
Hy-Hope Farm
5450 Lake Ridge Road, Ashburn, ON L0B 2.47km -
Willow Tree Farms
975 Durham Regional Road 21, Port Perry, ON L9L 1B5 5.84km
-
Liquor Control Board of Ontario
15 Thickson Road N, Whitby, ON L1N 8W7 18.72km -
LCBO
40 Kingston Road E, Ajax, ON L1T 4W4 18.75km -
LCBO
5710 Main Street, Whitchurch-Stouffville, ON L4A 8A9 19.35km
-
Canadian Tire Gas+ - Uxbridge
327 Toronto Street S, Uxbridge, ON L9P 1N4 10km -
Esso
485 Winchester Road E, Whitby, ON L1M 1X5 11.08km -
Fireplace Plus
900 Hopkins Street, Unit 1, Whitby, ON L1N 6A9 19.72km
-
Roxy Theatres
46 Brock Street W, Uxbridge, ON L9P 1P3 11.05km -
Cineplex Odeon
248 Kingston Road E, Ajax, ON L1S 1G1 18.52km -
Cineplex Odeon
1351 Grandview Street N, Oshawa, ON L1K 0G1 18.83km
-
Pickering Public Library
Claremont Branch, 4941 Old Brock Road, Pickering, ON L1Y 1A6 9.86km -
Uxbridge Public Library
9 Toronto Street S, Uxbridge, ON L9P 1P3 10.99km -
Scugog Memorial Public Library
231 Water Street, Port Perry, ON L9L 1A8 11.43km
-
Lakeridge Health
1 Hospital Court, Oshawa, ON L1G 2B9 19.73km -
Lakeridge Health Ajax Pickering Hospital
580 Harwood Avenue S, Ajax, ON L1S 2J4 21.5km -
Ontario Shores Centre for Mental Health Sciences
700 Gordon Street, Whitby, ON L1N 5S9 21.51km
-
Vipond Park
100 Vipond Rd, Whitby ON L1M 1K8 9.79km -
Elgin Park
180 Main St S, Uxbridge ON 10.21km -
Cachet Park
140 Cachet Blvd, Whitby ON 10.7km
-
CIBC Cash Dispenser
520 Winchester Rd E, Whitby ON L1M 1X6 11.07km -
CIBC
49 Brock St W, Uxbridge ON L9P 1P5 11.1km -
BMO Bank of Montreal
3960 Brock St N (Taunton), Whitby ON L1R 3E1 14.31km


