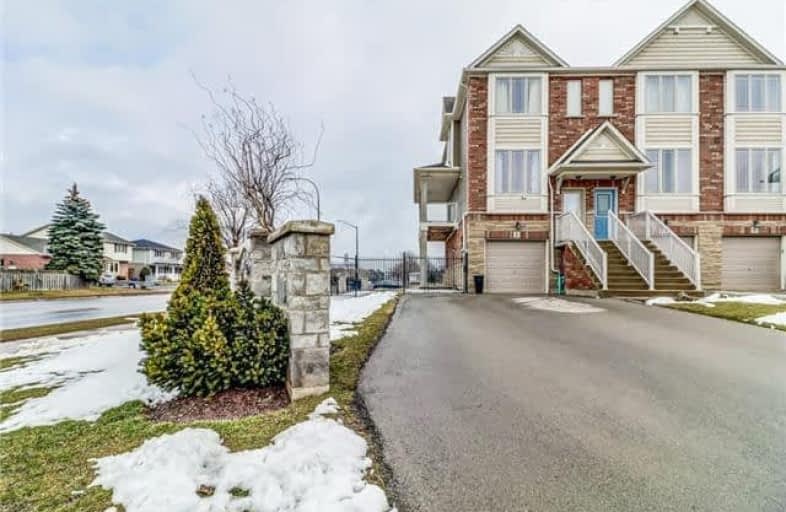Sold on Mar 19, 2018
Note: Property is not currently for sale or for rent.

-
Type: Att/Row/Twnhouse
-
Style: 3-Storey
-
Size: 1100 sqft
-
Lot Size: 38.94 x 0 Feet
-
Age: 6-15 years
-
Taxes: $3,820 per year
-
Days on Site: 5 Days
-
Added: Sep 07, 2019 (5 days on market)
-
Updated:
-
Last Checked: 2 months ago
-
MLS®#: X4066939
-
Listed By: Keller williams complete realty, brokerage
Meticulous Upgraded Freehold Losani Townhome In Gorgeous Gardenview Estates. With The Largest Lot In The Development, A Private Double-Wide Drive That Can Park Up To 5 Cars, A Gorgeous Wall Of Windows At The Side With An Open View And Natural Light That Lead Out To A 21 Foot Long Covered Patio. Close To Everything You Need Such As Schools, Recreation Facilities, Shopping And Commuter Roadways, The Newly Identified Go Train Stop, Life Is Easy At 1 Hemlock Way.
Property Details
Facts for 1 Hemlock Way, Grimsby
Status
Days on Market: 5
Last Status: Sold
Sold Date: Mar 19, 2018
Closed Date: Jul 17, 2018
Expiry Date: Jun 20, 2018
Sold Price: $425,000
Unavailable Date: Mar 19, 2018
Input Date: Mar 14, 2018
Property
Status: Sale
Property Type: Att/Row/Twnhouse
Style: 3-Storey
Size (sq ft): 1100
Age: 6-15
Area: Grimsby
Availability Date: Tbd
Inside
Bedrooms: 2
Bathrooms: 1
Kitchens: 1
Rooms: 7
Den/Family Room: Yes
Air Conditioning: Central Air
Fireplace: No
Laundry Level: Upper
Washrooms: 1
Building
Basement: Full
Basement 2: Sep Entrance
Heat Type: Forced Air
Heat Source: Gas
Exterior: Brick
Water Supply: Municipal
Special Designation: Unknown
Parking
Driveway: Front Yard
Garage Spaces: 1
Garage Type: Attached
Covered Parking Spaces: 5
Total Parking Spaces: 6
Fees
Tax Year: 2017
Tax Legal Description: Pt Blk 99 Pl 30M369, Pt 36 30R12917 Town Of Grimsb
Taxes: $3,820
Highlights
Feature: Clear View
Feature: Fenced Yard
Feature: Park
Feature: Public Transit
Feature: Rec Centre
Feature: School
Land
Cross Street: Hemlock/Livingstone
Municipality District: Grimsby
Fronting On: South
Parcel Number: 460100497
Pool: None
Sewer: Sewers
Lot Frontage: 38.94 Feet
Additional Media
- Virtual Tour: https://youriguide.com/1_hemlock_way_grimsby_on
Rooms
Room details for 1 Hemlock Way, Grimsby
| Type | Dimensions | Description |
|---|---|---|
| Kitchen 2nd | 14.60 x 9.60 | Breakfast Area |
| Living 2nd | 20.80 x 13.70 | |
| Master 3rd | 13.70 x 12.10 | Double Closet |
| 2nd Br 3rd | 13.70 x 10.00 | Double Closet |
| Bathroom 3rd | 8.10 x 7.70 | 4 Pc Bath |
| XXXXXXXX | XXX XX, XXXX |
XXXX XXX XXXX |
$XXX,XXX |
| XXX XX, XXXX |
XXXXXX XXX XXXX |
$XXX,XXX |
| XXXXXXXX XXXX | XXX XX, XXXX | $425,000 XXX XXXX |
| XXXXXXXX XXXXXX | XXX XX, XXXX | $425,000 XXX XXXX |

St Joseph Catholic Elementary School
Elementary: CatholicNelles Public School
Elementary: PublicSmith Public School
Elementary: PublicLakeview Public School
Elementary: PublicCentral Public School
Elementary: PublicOur Lady of Fatima Catholic Elementary School
Elementary: CatholicSouth Lincoln High School
Secondary: PublicBeamsville District Secondary School
Secondary: PublicGrimsby Secondary School
Secondary: PublicOrchard Park Secondary School
Secondary: PublicBlessed Trinity Catholic Secondary School
Secondary: CatholicCardinal Newman Catholic Secondary School
Secondary: Catholic

