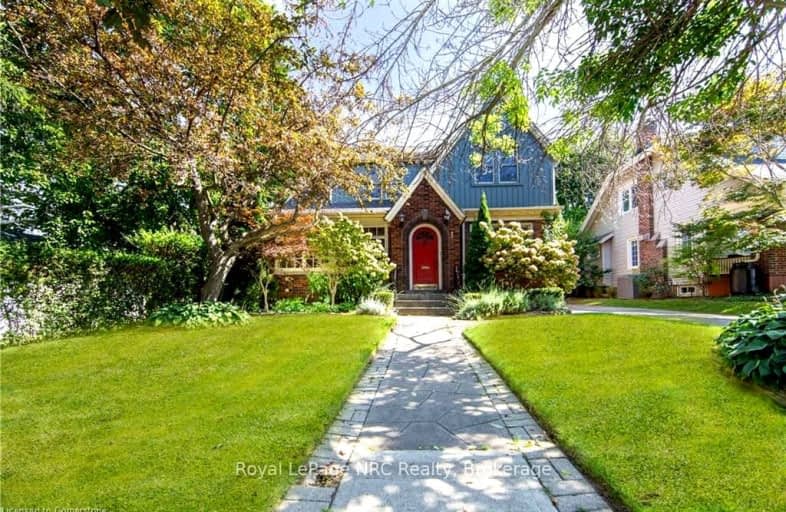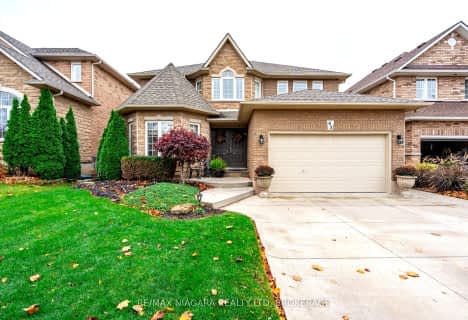Very Walkable
- Most errands can be accomplished on foot.
Bikeable
- Some errands can be accomplished on bike.

Park Public School
Elementary: PublicSt Joseph Catholic Elementary School
Elementary: CatholicNelles Public School
Elementary: PublicLakeview Public School
Elementary: PublicCentral Public School
Elementary: PublicOur Lady of Fatima Catholic Elementary School
Elementary: CatholicSouth Lincoln High School
Secondary: PublicBeamsville District Secondary School
Secondary: PublicGrimsby Secondary School
Secondary: PublicOrchard Park Secondary School
Secondary: PublicBlessed Trinity Catholic Secondary School
Secondary: CatholicCardinal Newman Catholic Secondary School
Secondary: Catholic-
Grimsby Dog Park
Grimsby ON 4.19km -
Winona Park
1328 Barton St E, Stoney Creek ON L8H 2W3 6.63km -
Kinsmen Park
Frost Rd, Beamsville ON 9.22km
-
TD Bank Financial Group
20 Main St E, Grimsby ON L3M 1M9 0.63km -
TD Bank Financial Group
2475 Ontario St, Beamsville ON L0R 1B4 7.43km -
BMO Bank of Montreal
4486 Ontario St, Beamsville ON L3J 0A9 7.6km
- 3 bath
- 3 bed
- 2000 sqft
385 Kerman Avenue, Grimsby, Ontario • L3M 5C4 • 540 - Grimsby Beach
- 4 bath
- 4 bed
- 2500 sqft
63 Hickory Crescent, Grimsby, Ontario • L3M 5P9 • 541 - Grimsby West














