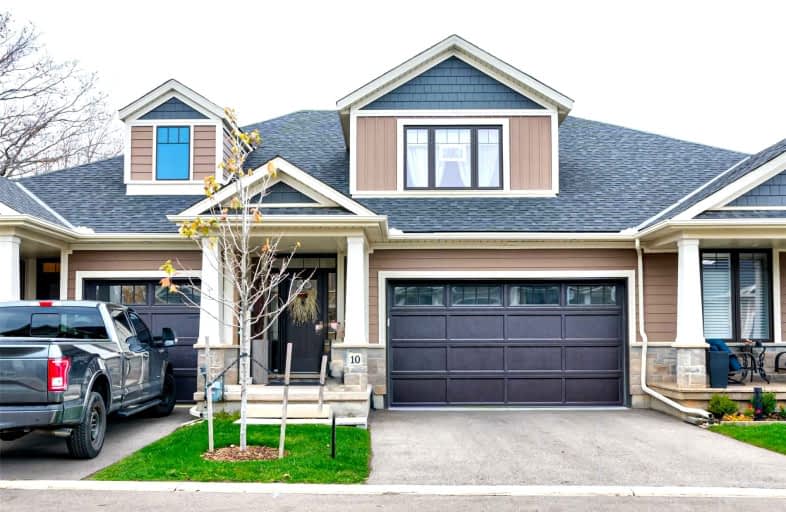Car-Dependent
- Almost all errands require a car.
11
/100
Somewhat Bikeable
- Most errands require a car.
37
/100

Park Public School
Elementary: Public
0.48 km
Grand Avenue Public School
Elementary: Public
0.42 km
St Joseph Catholic Elementary School
Elementary: Catholic
2.14 km
Nelles Public School
Elementary: Public
1.62 km
St John Catholic Elementary School
Elementary: Catholic
2.04 km
Lakeview Public School
Elementary: Public
2.75 km
South Lincoln High School
Secondary: Public
10.63 km
Beamsville District Secondary School
Secondary: Public
5.30 km
Grimsby Secondary School
Secondary: Public
3.20 km
Orchard Park Secondary School
Secondary: Public
14.93 km
Blessed Trinity Catholic Secondary School
Secondary: Catholic
4.07 km
Cardinal Newman Catholic Secondary School
Secondary: Catholic
17.71 km
-
Grimsby Off-Leash Dog Park
Grimsby ON 0.75km -
Grimsby Pumphouse
Grimsby ON 2.38km -
Grimsby Skate Park
Grimsby ON 2.42km
-
Kupina Mortgage Team
42 Ontario St, Grimsby ON L3M 3H1 2.27km -
CIBC
27 Main St W, Grimsby ON L3M 1R3 2.48km -
Manulife Financial
5045 S Service Rd, Grimsby ON L7L 6M9 4.36km


