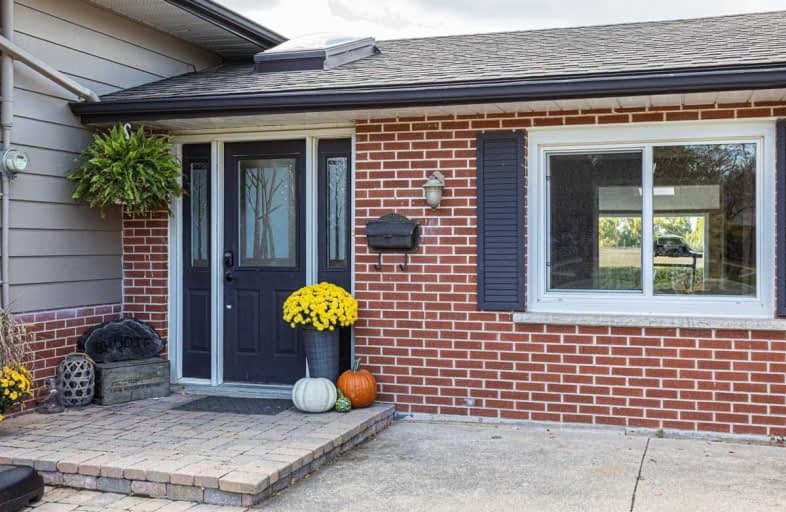Sold on Oct 13, 2020
Note: Property is not currently for sale or for rent.

-
Type: Detached
-
Style: Bungalow-Raised
-
Size: 1100 sqft
-
Lot Size: 53 x 133.69 Feet
-
Age: 51-99 years
-
Taxes: $4,539 per year
-
Days on Site: 4 Days
-
Added: Oct 09, 2020 (4 days on market)
-
Updated:
-
Last Checked: 2 months ago
-
MLS®#: X4947939
-
Listed By: Royal lepage burloak real estate services, brokerage
Rare Opportunity To Find This Beautiful/Raised Bungalow In A Quiet Court, Backing Onto Farm/Agricultural Land. Main Floor Family Room W/ Wood Burning Fireplace, Sunroom, In-Ground Salt Water Pool, And Breathtaking Escarpment Views And Sunsets. 3+1 Beds, 2 Full Baths, And Plenty Of Storage Space. Stunning Custom Kitchen (2015) With Stainless Steel Appliances. Washer, Dryer, Furnace And Ac All New In 2019. Easy Access To The Qew And Walking Distance To A Park.?
Property Details
Facts for 10 Queens Court, Grimsby
Status
Days on Market: 4
Last Status: Sold
Sold Date: Oct 13, 2020
Closed Date: Jan 14, 2021
Expiry Date: Jan 08, 2021
Sold Price: $730,199
Unavailable Date: Oct 13, 2020
Input Date: Oct 09, 2020
Prior LSC: Listing with no contract changes
Property
Status: Sale
Property Type: Detached
Style: Bungalow-Raised
Size (sq ft): 1100
Age: 51-99
Area: Grimsby
Availability Date: Tbd
Inside
Bedrooms: 3
Bedrooms Plus: 1
Bathrooms: 2
Kitchens: 1
Rooms: 8
Den/Family Room: Yes
Air Conditioning: Central Air
Fireplace: Yes
Laundry Level: Lower
Washrooms: 2
Building
Basement: Full
Basement 2: Part Fin
Heat Type: Forced Air
Heat Source: Gas
Exterior: Brick Front
Exterior: Vinyl Siding
Water Supply: Municipal
Special Designation: Unknown
Other Structures: Garden Shed
Parking
Driveway: Pvt Double
Garage Type: None
Covered Parking Spaces: 4
Total Parking Spaces: 4
Fees
Tax Year: 2020
Tax Legal Description: Lt 17 Pl 551 ; S/T R0110932 Grimsby
Taxes: $4,539
Highlights
Feature: Cul De Sac
Feature: Fenced Yard
Feature: Golf
Feature: Grnbelt/Conserv
Feature: Park
Land
Cross Street: Queens Crt & Leawood
Municipality District: Grimsby
Fronting On: West
Parcel Number: 261502002
Pool: Inground
Sewer: Sewers
Lot Depth: 133.69 Feet
Lot Frontage: 53 Feet
Acres: < .50
Rooms
Room details for 10 Queens Court, Grimsby
| Type | Dimensions | Description |
|---|---|---|
| Family Ground | 6.10 x 6.22 | |
| Sunroom Ground | 3.91 x 5.59 | |
| Living Main | 3.40 x 6.81 | |
| Dining Main | 2.95 x 3.02 | |
| Kitchen Main | 2.90 x 4.93 | |
| Master Main | 2.87 x 3.96 | |
| 2nd Br Main | 2.36 x 3.66 | |
| 3rd Br Main | 2.44 x 3.43 | |
| Bathroom Main | - | 4 Pc Bath |
| 4th Br Bsmt | 2.97 x 5.94 | |
| Bathroom Bsmt | - | 4 Pc Bath |
| Other Bsmt | 3.35 x 6.71 |
| XXXXXXXX | XXX XX, XXXX |
XXXX XXX XXXX |
$XXX,XXX |
| XXX XX, XXXX |
XXXXXX XXX XXXX |
$XXX,XXX |
| XXXXXXXX XXXX | XXX XX, XXXX | $730,199 XXX XXXX |
| XXXXXXXX XXXXXX | XXX XX, XXXX | $699,000 XXX XXXX |

Immaculate Heart of Mary Catholic Elementary School
Elementary: CatholicSmith Public School
Elementary: PublicCentral Public School
Elementary: PublicOur Lady of Fatima Catholic Elementary School
Elementary: CatholicSt. Gabriel Catholic Elementary School
Elementary: CatholicWinona Elementary Elementary School
Elementary: PublicSouth Lincoln High School
Secondary: PublicGrimsby Secondary School
Secondary: PublicOrchard Park Secondary School
Secondary: PublicBlessed Trinity Catholic Secondary School
Secondary: CatholicSaltfleet High School
Secondary: PublicCardinal Newman Catholic Secondary School
Secondary: Catholic- 1 bath
- 5 bed
24 Victoria Avenue, Hamilton, Ontario • L8E 5E4 • Stoney Creek Industrial



