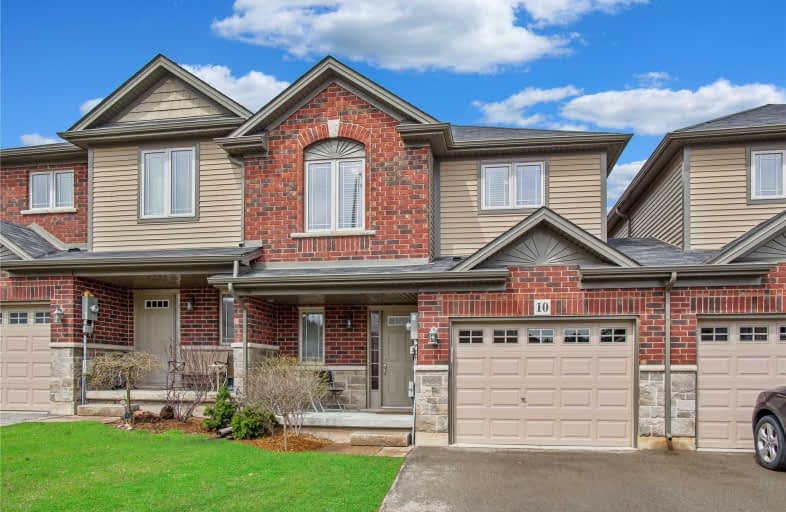Sold on May 10, 2019
Note: Property is not currently for sale or for rent.

-
Type: Att/Row/Twnhouse
-
Style: 2-Storey
-
Size: 1500 sqft
-
Lot Size: 24.55 x 92.17 Feet
-
Age: 6-15 years
-
Taxes: $3,692 per year
-
Days on Site: 9 Days
-
Added: Sep 07, 2019 (1 week on market)
-
Updated:
-
Last Checked: 2 months ago
-
MLS®#: X4434610
-
Listed By: Re/max escarpment realty inc., brokerage
Fully Finished 3 Bedroom 3.5 Bath Freehold Town On Quiet Street Near Proposed Go Station. Open Concept Main Level Features Living Rm W/Hardwd, Upgraded Kitchen/Dinette W/Stainless Appliances Deep Pantry & Island, Garage Access, Guest Bath & Pot Lights Throughout. On The Bedrm Level There's 3 Large Bedrooms, Custom Ensuite Bath W/Double Sinks/Large Glass Shower, Main Bath & Laundry. The Lower Level Is Professionally Finished & Features A Full Bathrm W/Shower
Extras
Lrg Rec. Rm, Office Space & Storage. Parking For 3 Cars (2 In Driveway), Backyard Access From Extra Wide Single Garage.
Property Details
Facts for 10 Tulip Street, Grimsby
Status
Days on Market: 9
Last Status: Sold
Sold Date: May 10, 2019
Closed Date: Jul 15, 2019
Expiry Date: Aug 01, 2019
Sold Price: $500,000
Unavailable Date: May 10, 2019
Input Date: May 01, 2019
Prior LSC: Listing with no contract changes
Property
Status: Sale
Property Type: Att/Row/Twnhouse
Style: 2-Storey
Size (sq ft): 1500
Age: 6-15
Area: Grimsby
Availability Date: Flexibl
Assessment Amount: $359,000
Assessment Year: 2016
Inside
Bedrooms: 3
Bathrooms: 4
Kitchens: 1
Rooms: 12
Den/Family Room: No
Air Conditioning: Central Air
Fireplace: Yes
Laundry Level: Upper
Washrooms: 4
Building
Basement: Finished
Basement 2: Full
Heat Type: Forced Air
Heat Source: Gas
Exterior: Alum Siding
Exterior: Brick
UFFI: No
Water Supply: Municipal
Special Designation: Unknown
Parking
Driveway: Private
Garage Spaces: 1
Garage Type: Attached
Covered Parking Spaces: 2
Total Parking Spaces: 3
Fees
Tax Year: 2018
Tax Legal Description: Pt Block 25, Plan 30M392, Pts 16 & 17 30R13615 Sub
Taxes: $3,692
Highlights
Feature: Hospital
Feature: Lake/Pond
Feature: Park
Feature: Place Of Worship
Feature: Rec Centre
Feature: School
Land
Cross Street: Cedar St.
Municipality District: Grimsby
Fronting On: West
Parcel Number: 460090722
Pool: None
Sewer: Sewers
Lot Depth: 92.17 Feet
Lot Frontage: 24.55 Feet
Zoning: Residential
Additional Media
- Virtual Tour: https://vimeo.com/333189548
Rooms
Room details for 10 Tulip Street, Grimsby
| Type | Dimensions | Description |
|---|---|---|
| Living Main | 3.35 x 6.43 | |
| Kitchen Main | 2.82 x 3.05 | |
| Dining Main | 2.84 x 3.25 | |
| Bathroom Main | 1.32 x 1.40 | 2 Pc Bath |
| Master 2nd | 3.48 x 6.43 | |
| Bathroom 2nd | 2.64 x 2.77 | 4 Pc Ensuite |
| Laundry 2nd | 1.55 x 2.51 | |
| Bathroom 2nd | 1.47 x 2.62 | 4 Pc Bath |
| 2nd Br 2nd | 3.10 x 4.37 | |
| 3rd Br 2nd | 3.20 x 3.43 | |
| Rec Lower | 6.02 x 6.10 | |
| Bathroom Lower | 1.85 x 2.11 | 3 Pc Bath |

| XXXXXXXX | XXX XX, XXXX |
XXXX XXX XXXX |
$XXX,XXX |
| XXX XX, XXXX |
XXXXXX XXX XXXX |
$XXX,XXX |
| XXXXXXXX XXXX | XXX XX, XXXX | $500,000 XXX XXXX |
| XXXXXXXX XXXXXX | XXX XX, XXXX | $499,900 XXX XXXX |

St Joseph Catholic Elementary School
Elementary: CatholicNelles Public School
Elementary: PublicSmith Public School
Elementary: PublicLakeview Public School
Elementary: PublicCentral Public School
Elementary: PublicOur Lady of Fatima Catholic Elementary School
Elementary: CatholicSouth Lincoln High School
Secondary: PublicBeamsville District Secondary School
Secondary: PublicGrimsby Secondary School
Secondary: PublicOrchard Park Secondary School
Secondary: PublicBlessed Trinity Catholic Secondary School
Secondary: CatholicCardinal Newman Catholic Secondary School
Secondary: Catholic
