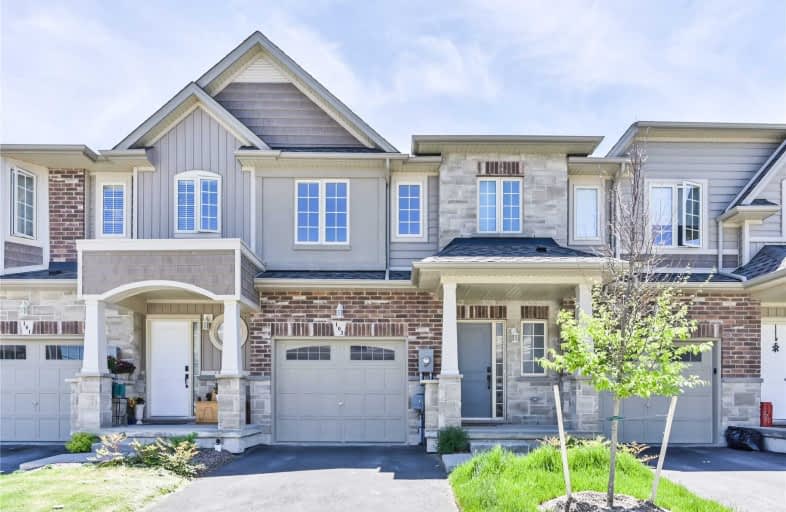Sold on Jul 27, 2019
Note: Property is not currently for sale or for rent.

-
Type: Att/Row/Twnhouse
-
Style: 2-Storey
-
Lot Size: 21 x 83 Feet
-
Age: 0-5 years
-
Days on Site: 12 Days
-
Added: Sep 07, 2019 (1 week on market)
-
Updated:
-
Last Checked: 2 months ago
-
MLS®#: X4520455
-
Listed By: Ipro realty ltd., brokerage
Bright And Spacious Freehold Townhome That Is A Perfect Starter Home For Families, Or Those Looking To Downsize In Style.This 3 Bedroom 2.5 Bathroom Home Is Filled Modern Upgrades Including Tons Of Potlights,Quart Countertop,Beautiful Backsplash & Hardwood Throughout The First Floor.The Open Conce[T Floor Plan & Large Windows Allow For Sunfilled Living Spaces.Walking Distance To The Proposed Grimsby Go Station, Easy Access To Qew & Minutes From The Lake Make
Extras
It A Perfect Balance Between City And Country Life.Don't Miss This Great Opportunity To Move Into A Rapidly Growing Neighbourhood At An Amazing Price. **Interboard Listing: Realtor Assoc.Of Hamilton-Burlington**
Property Details
Facts for 103 Dunrobin Lane, Grimsby
Status
Days on Market: 12
Last Status: Sold
Sold Date: Jul 27, 2019
Closed Date: Aug 29, 2019
Expiry Date: Oct 11, 2019
Sold Price: $527,500
Unavailable Date: Jul 27, 2019
Input Date: Jul 17, 2019
Prior LSC: Listing with no contract changes
Property
Status: Sale
Property Type: Att/Row/Twnhouse
Style: 2-Storey
Age: 0-5
Area: Grimsby
Availability Date: Flexible
Inside
Bedrooms: 3
Bathrooms: 3
Kitchens: 1
Rooms: 6
Den/Family Room: Yes
Air Conditioning: Central Air
Fireplace: No
Washrooms: 3
Building
Basement: Full
Basement 2: Unfinished
Heat Type: Forced Air
Heat Source: Gas
Exterior: Brick
Water Supply: Municipal
Special Designation: Unknown
Parking
Driveway: Private
Garage Spaces: 1
Garage Type: Built-In
Covered Parking Spaces: 1
Total Parking Spaces: 2
Fees
Tax Year: 2019
Tax Legal Description: L71,Pl 30M435 T/W An Undivided Interest In Niagara
Additional Mo Fees: 56
Land
Cross Street: Casablanca & Qew Whi
Municipality District: Grimsby
Fronting On: South
Parcel Number: 460010253
Parcel of Tied Land: Y
Pool: None
Sewer: Sewers
Lot Depth: 83 Feet
Lot Frontage: 21 Feet
Rooms
Room details for 103 Dunrobin Lane, Grimsby
| Type | Dimensions | Description |
|---|---|---|
| Living Main | 3.42 x 6.45 | |
| Kitchen Main | 2.61 x 3.27 | |
| Dining Main | 2.76 x 2.51 | |
| Bathroom Main | - | |
| Master 2nd | 3.75 x 4.11 | |
| Br 2nd | 2.84 x 3.09 | |
| Br 2nd | 3.25 x 3.55 | |
| Bathroom 2nd | - |
| XXXXXXXX | XXX XX, XXXX |
XXXX XXX XXXX |
$XXX,XXX |
| XXX XX, XXXX |
XXXXXX XXX XXXX |
$XXX,XXX | |
| XXXXXXXX | XXX XX, XXXX |
XXXXXXX XXX XXXX |
|
| XXX XX, XXXX |
XXXXXX XXX XXXX |
$XXX,XXX |
| XXXXXXXX XXXX | XXX XX, XXXX | $527,500 XXX XXXX |
| XXXXXXXX XXXXXX | XXX XX, XXXX | $537,900 XXX XXXX |
| XXXXXXXX XXXXXXX | XXX XX, XXXX | XXX XXXX |
| XXXXXXXX XXXXXX | XXX XX, XXXX | $539,900 XXX XXXX |

Smith Public School
Elementary: PublicLakeview Public School
Elementary: PublicCentral Public School
Elementary: PublicOur Lady of Fatima Catholic Elementary School
Elementary: CatholicSt. Gabriel Catholic Elementary School
Elementary: CatholicWinona Elementary Elementary School
Elementary: PublicSouth Lincoln High School
Secondary: PublicBeamsville District Secondary School
Secondary: PublicGrimsby Secondary School
Secondary: PublicOrchard Park Secondary School
Secondary: PublicBlessed Trinity Catholic Secondary School
Secondary: CatholicCardinal Newman Catholic Secondary School
Secondary: Catholic

