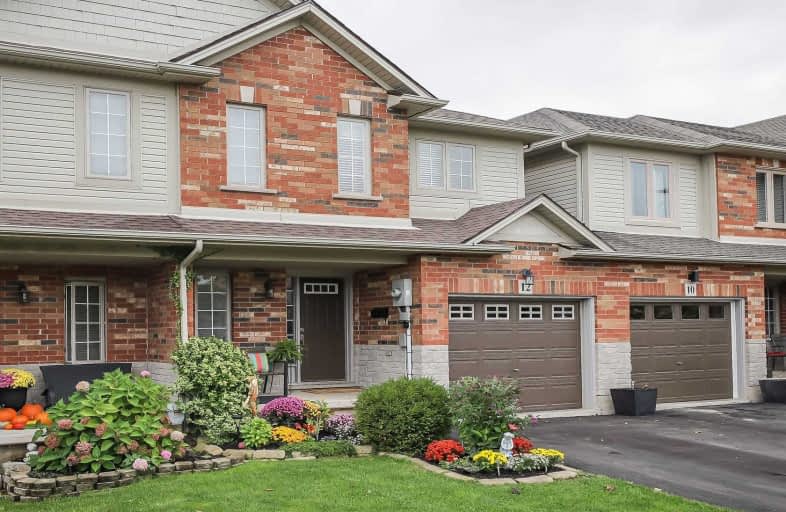Sold on Nov 18, 2019
Note: Property is not currently for sale or for rent.

-
Type: Att/Row/Twnhouse
-
Style: 2-Storey
-
Size: 1100 sqft
-
Lot Size: 23.29 x 123.14 Feet
-
Age: 6-15 years
-
Taxes: $3,400 per year
-
Days on Site: 45 Days
-
Added: Nov 18, 2019 (1 month on market)
-
Updated:
-
Last Checked: 2 months ago
-
MLS®#: X4598900
-
Listed By: Re/max realty enterprises inc., brokerage
Welcome To 12 Gage St, Grimsby. This 3 Bdrm,2 Bth Freehold Townhome Is Move In Ready!Open Cncpt Main Flr With Hrdwd,Eat-In Kitch W/Granite Counters With Brkfst Bar.Lrg Lvng Area W/Patio Doors Leads To 20X16 Deck And Landscaped Yard. Entrance From Garage W/Flagstone Walk Way For 2 Other Bdrms And Laundry W/New Washer/Dryer 2019. Finished Bsmnt Has 9Ft Ceilings And 3Pc Rough-In W/Lots Of Storage.Roof 2019.Close To Schools, Shopping, Parks And Easy Access To Qew
Property Details
Facts for 12 Gage Street, Grimsby
Status
Days on Market: 45
Last Status: Sold
Sold Date: Nov 18, 2019
Closed Date: Jan 15, 2020
Expiry Date: Apr 03, 2020
Sold Price: $495,000
Unavailable Date: Nov 18, 2019
Input Date: Oct 04, 2019
Property
Status: Sale
Property Type: Att/Row/Twnhouse
Style: 2-Storey
Size (sq ft): 1100
Age: 6-15
Area: Grimsby
Availability Date: 60-90 Days
Inside
Bedrooms: 3
Bathrooms: 2
Kitchens: 1
Rooms: 5
Den/Family Room: Yes
Air Conditioning: Central Air
Fireplace: No
Washrooms: 2
Utilities
Electricity: Yes
Gas: Yes
Cable: Yes
Telephone: Yes
Building
Basement: Finished
Heat Type: Forced Air
Heat Source: Gas
Exterior: Brick
Exterior: Vinyl Siding
Water Supply: Municipal
Special Designation: Unknown
Retirement: N
Parking
Driveway: Private
Garage Spaces: 1
Garage Type: Built-In
Covered Parking Spaces: 1
Total Parking Spaces: 2
Fees
Tax Year: 2019
Tax Legal Description: Pt Blk 30 Pl 30M320, Pt 21 30R11019; S/T Ease
Taxes: $3,400
Highlights
Feature: Fenced Yard
Feature: Hospital
Feature: Level
Feature: Park
Feature: School
Land
Cross Street: Casablanca, East On
Municipality District: Grimsby
Fronting On: East
Parcel Number: 460080340
Pool: None
Sewer: Sewers
Lot Depth: 123.14 Feet
Lot Frontage: 23.29 Feet
Acres: < .50
Additional Media
- Virtual Tour: www.myvisuallistings.com/vtcs/288002
Rooms
Room details for 12 Gage Street, Grimsby
| Type | Dimensions | Description |
|---|---|---|
| Kitchen Main | - | Eat-In Kitchen |
| Living Main | - | |
| Bathroom Main | - | 2 Pc Bath |
| Master 2nd | - | |
| Bathroom 2nd | - | 4 Pc Bath |
| 2nd Br 2nd | - | Semi Ensuite |
| 3rd Br 2nd | - | |
| Laundry 2nd | - |
| XXXXXXXX | XXX XX, XXXX |
XXXX XXX XXXX |
$XXX,XXX |
| XXX XX, XXXX |
XXXXXX XXX XXXX |
$XXX,XXX |
| XXXXXXXX XXXX | XXX XX, XXXX | $495,000 XXX XXXX |
| XXXXXXXX XXXXXX | XXX XX, XXXX | $514,900 XXX XXXX |

St Joseph Catholic Elementary School
Elementary: CatholicNelles Public School
Elementary: PublicSmith Public School
Elementary: PublicLakeview Public School
Elementary: PublicCentral Public School
Elementary: PublicOur Lady of Fatima Catholic Elementary School
Elementary: CatholicSouth Lincoln High School
Secondary: PublicBeamsville District Secondary School
Secondary: PublicGrimsby Secondary School
Secondary: PublicOrchard Park Secondary School
Secondary: PublicBlessed Trinity Catholic Secondary School
Secondary: CatholicCardinal Newman Catholic Secondary School
Secondary: Catholic

