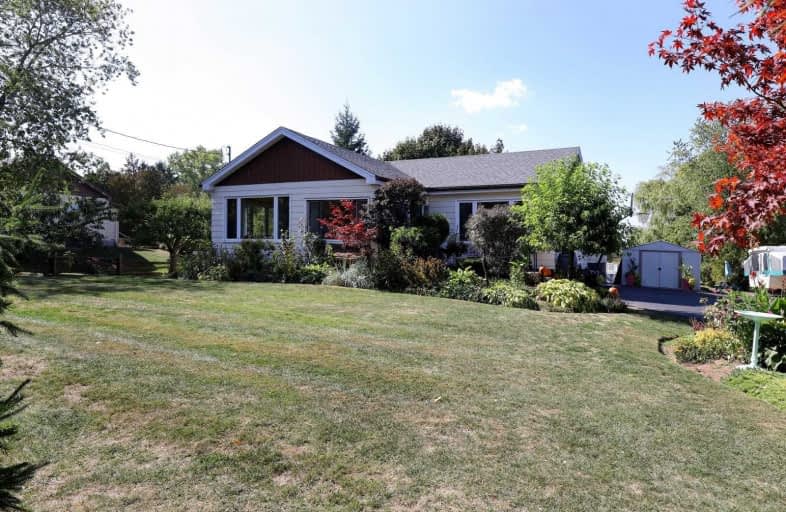Sold on Sep 29, 2020
Note: Property is not currently for sale or for rent.

-
Type: Detached
-
Style: Bungalow
-
Lot Size: 100 x 300 Feet
-
Age: No Data
-
Taxes: $5,044 per year
-
Days on Site: 5 Days
-
Added: Sep 24, 2020 (5 days on market)
-
Updated:
-
Last Checked: 2 months ago
-
MLS®#: X4926951
-
Listed By: Royal lepage nrc realty, brokerage
Welcome To This Bright And Warm 5 Bedroom Home! Plenty Of Space Indoors And Out On This .69 Acre Lot W/A Huge Pool And A Driveway To Fit 10 Vehicles. Prime Location On Grimsby's Escarpment, You'll Be Close To Everything You Need And Feel Like You're Living In The Country With City Amenities! Natural Gas And Cable High Speed Internet. Minutes From Qew!
Extras
Fridge, Stove, Microwave, Washer/Dryer Excluded:Hot Tub, Lawn Ornaments/Statues And Garden Items, Basement Freezer
Property Details
Facts for 120 Woolverton Road, Grimsby
Status
Days on Market: 5
Last Status: Sold
Sold Date: Sep 29, 2020
Closed Date: Dec 04, 2020
Expiry Date: Feb 24, 2021
Sold Price: $700,100
Unavailable Date: Sep 29, 2020
Input Date: Sep 24, 2020
Property
Status: Sale
Property Type: Detached
Style: Bungalow
Area: Grimsby
Availability Date: 60-90 Days
Inside
Bedrooms: 3
Bedrooms Plus: 2
Bathrooms: 2
Kitchens: 1
Rooms: 10
Den/Family Room: Yes
Air Conditioning: Central Air
Fireplace: No
Laundry Level: Lower
Washrooms: 2
Building
Basement: Finished
Basement 2: Full
Heat Type: Forced Air
Heat Source: Gas
Exterior: Alum Siding
Exterior: Vinyl Siding
Water Supply Type: Cistern
Water Supply: Other
Special Designation: Unknown
Other Structures: Garden Shed
Parking
Driveway: Private
Garage Type: None
Covered Parking Spaces: 10
Total Parking Spaces: 10
Fees
Tax Year: 2020
Tax Legal Description: Pt Lt 17 Con 3 North Grimsby As In Ro620048; Grims
Taxes: $5,044
Highlights
Feature: Grnbelt/Cons
Feature: Level
Feature: Wooded/Treed
Land
Cross Street: Ridge & Woolverton
Municipality District: Grimsby
Fronting On: West
Parcel Number: 460420292
Pool: Abv Grnd
Sewer: Septic
Lot Depth: 300 Feet
Lot Frontage: 100 Feet
Acres: .50-1.99
Additional Media
- Virtual Tour: https://www.boldimaging.com/property/4535/unbranded/360-view
Rooms
Room details for 120 Woolverton Road, Grimsby
| Type | Dimensions | Description |
|---|---|---|
| Living Main | 3.84 x 4.24 | |
| Kitchen Main | 2.77 x 3.18 | |
| Dining Main | 3.40 x 4.67 | |
| Family Main | 3.33 x 4.37 | |
| Office Main | 2.90 x 4.47 | |
| Master Main | 3.20 x 3.89 | |
| 2nd Br Main | 2.87 x 3.76 | |
| 3rd Br Main | 3.18 x 3.35 | |
| Rec Lower | 3.20 x 3.68 | |
| 4th Br Lower | 3.48 x 3.58 | |
| 5th Br Lower | 3.20 x 3.30 | |
| Mudroom Main | 2.67 x 4.57 |
| XXXXXXXX | XXX XX, XXXX |
XXXX XXX XXXX |
$XXX,XXX |
| XXX XX, XXXX |
XXXXXX XXX XXXX |
$XXX,XXX |
| XXXXXXXX XXXX | XXX XX, XXXX | $700,100 XXX XXXX |
| XXXXXXXX XXXXXX | XXX XX, XXXX | $599,900 XXX XXXX |

St Joseph Catholic Elementary School
Elementary: CatholicSmith Public School
Elementary: PublicLakeview Public School
Elementary: PublicCentral Public School
Elementary: PublicOur Lady of Fatima Catholic Elementary School
Elementary: CatholicSt. Gabriel Catholic Elementary School
Elementary: CatholicSouth Lincoln High School
Secondary: PublicBeamsville District Secondary School
Secondary: PublicGrimsby Secondary School
Secondary: PublicOrchard Park Secondary School
Secondary: PublicBlessed Trinity Catholic Secondary School
Secondary: CatholicCardinal Newman Catholic Secondary School
Secondary: Catholic

