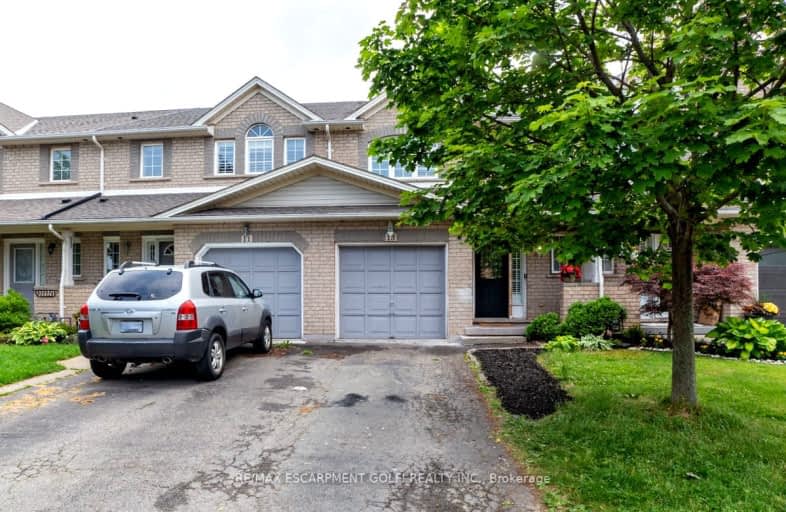
Car-Dependent
- Almost all errands require a car.
Bikeable
- Some errands can be accomplished on bike.

St Joseph Catholic Elementary School
Elementary: CatholicNelles Public School
Elementary: PublicSmith Public School
Elementary: PublicLakeview Public School
Elementary: PublicCentral Public School
Elementary: PublicOur Lady of Fatima Catholic Elementary School
Elementary: CatholicSouth Lincoln High School
Secondary: PublicBeamsville District Secondary School
Secondary: PublicGrimsby Secondary School
Secondary: PublicOrchard Park Secondary School
Secondary: PublicBlessed Trinity Catholic Secondary School
Secondary: CatholicCardinal Newman Catholic Secondary School
Secondary: Catholic-
Grimsby Skate Park
Grimsby ON 2.48km -
Nelles Beach Park
Grimsby ON 3.87km -
Winona Park
1328 Barton St E, Stoney Creek ON L8H 2W3 4.7km
-
RBC Royal Bank
24 Livingston Ave, Grimsby ON L3M 1K7 1.82km -
Meridian Credit Union ATM
155 Main St E, Grimsby ON L3M 1P2 3.87km -
Localcoin Bitcoin ATM - Hasty Market
297 Lake St, Grimsby ON L3M 4M8 5.31km
- 4 bath
- 3 bed
- 1100 sqft
53-541 Winston Road, Grimsby, Ontario • L3M 0C5 • 540 - Grimsby Beach


