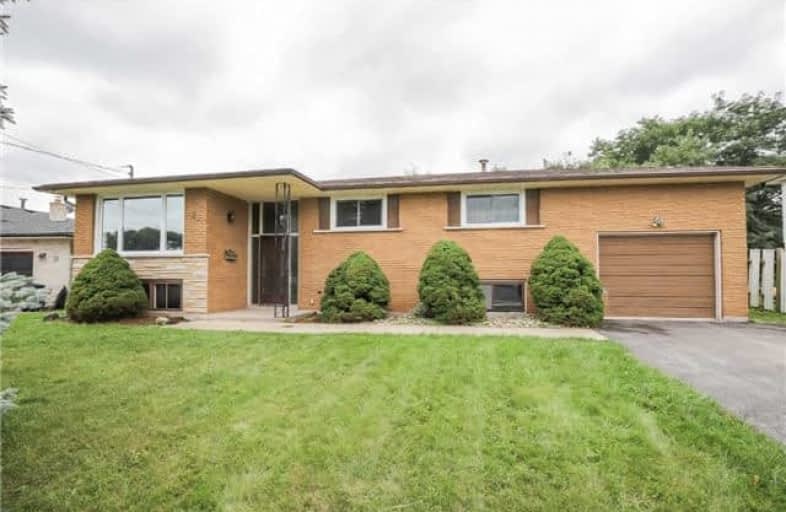Sold on Sep 12, 2018
Note: Property is not currently for sale or for rent.

-
Type: Detached
-
Style: Bungalow-Raised
-
Size: 1100 sqft
-
Lot Size: 70 x 110 Feet
-
Age: 31-50 years
-
Taxes: $3,756 per year
-
Added: Sep 07, 2019 (1 second on market)
-
Updated:
-
Last Checked: 2 months ago
-
MLS®#: X4244859
-
Listed By: Keller williams complete realty, brokerage
Tender Loving Care...And Some Renovations Are All That's Needed To Bring 13 Woodcrest Drive In Grimsby Back To Its Original Beauty! On A 70 X 110 Lot In A Beautiful, Mature Neighbourhood Minutes To Qew And Near Grimsby's Finest Schools, This Clean, Fully Finished 3 Bedroom, 2 Bath Elevated Ranch Offers One Floor Living At 1214 Square Feet Above Ground. Original Hardwood Floors, Newer Windows. Fenced Yard, Attached Garage With Inside Entry.
Property Details
Facts for 13 Woodcrest Drive, Grimsby
Status
Last Status: Sold
Sold Date: Sep 12, 2018
Closed Date: Oct 04, 2018
Expiry Date: Dec 10, 2018
Sold Price: $430,000
Unavailable Date: Sep 12, 2018
Input Date: Sep 12, 2018
Prior LSC: Listing with no contract changes
Property
Status: Sale
Property Type: Detached
Style: Bungalow-Raised
Size (sq ft): 1100
Age: 31-50
Area: Grimsby
Availability Date: Immediate
Assessment Amount: $354,000
Assessment Year: 2016
Inside
Bedrooms: 3
Bathrooms: 2
Kitchens: 1
Rooms: 6
Den/Family Room: No
Air Conditioning: Central Air
Fireplace: No
Washrooms: 2
Building
Basement: Finished
Basement 2: Walk-Up
Heat Type: Forced Air
Heat Source: Gas
Exterior: Brick
Water Supply: Municipal
Special Designation: Unknown
Other Structures: Garden Shed
Parking
Driveway: Private
Garage Spaces: 1
Garage Type: Attached
Covered Parking Spaces: 2
Total Parking Spaces: 3
Fees
Tax Year: 2018
Tax Legal Description: Lt 8 Pl 551 ; S/T Ro110932 Grimsby
Taxes: $3,756
Highlights
Feature: Park
Feature: Place Of Worship
Feature: School
Land
Cross Street: Main St/Kelson Ave
Municipality District: Grimsby
Fronting On: South
Parcel Number: 460420022
Pool: None
Sewer: Sewers
Lot Depth: 110 Feet
Lot Frontage: 70 Feet
Acres: < .50
Zoning: R1
Rooms
Room details for 13 Woodcrest Drive, Grimsby
| Type | Dimensions | Description |
|---|---|---|
| Living Main | 3.86 x 5.82 | |
| Dining Main | 2.79 x 3.10 | |
| Kitchen Main | 3.07 x 4.60 | |
| Br Main | 3.07 x 3.61 | |
| Br Main | 3.17 x 3.61 | |
| Br Main | 3.02 x 3.17 | |
| Bathroom Main | - | 4 Pc Bath |
| Rec Bsmt | 3.84 x 8.71 | |
| Rec Bsmt | 3.48 x 7.29 | |
| Bathroom Bsmt | - | 2 Pc Bath |
| Utility Bsmt | 3.61 x 6.53 |
| XXXXXXXX | XXX XX, XXXX |
XXXX XXX XXXX |
$XXX,XXX |
| XXX XX, XXXX |
XXXXXX XXX XXXX |
$XXX,XXX |
| XXXXXXXX XXXX | XXX XX, XXXX | $430,000 XXX XXXX |
| XXXXXXXX XXXXXX | XXX XX, XXXX | $399,900 XXX XXXX |

Immaculate Heart of Mary Catholic Elementary School
Elementary: CatholicSmith Public School
Elementary: PublicCentral Public School
Elementary: PublicOur Lady of Fatima Catholic Elementary School
Elementary: CatholicSt. Gabriel Catholic Elementary School
Elementary: CatholicWinona Elementary Elementary School
Elementary: PublicSouth Lincoln High School
Secondary: PublicGrimsby Secondary School
Secondary: PublicOrchard Park Secondary School
Secondary: PublicBlessed Trinity Catholic Secondary School
Secondary: CatholicSaltfleet High School
Secondary: PublicCardinal Newman Catholic Secondary School
Secondary: Catholic

