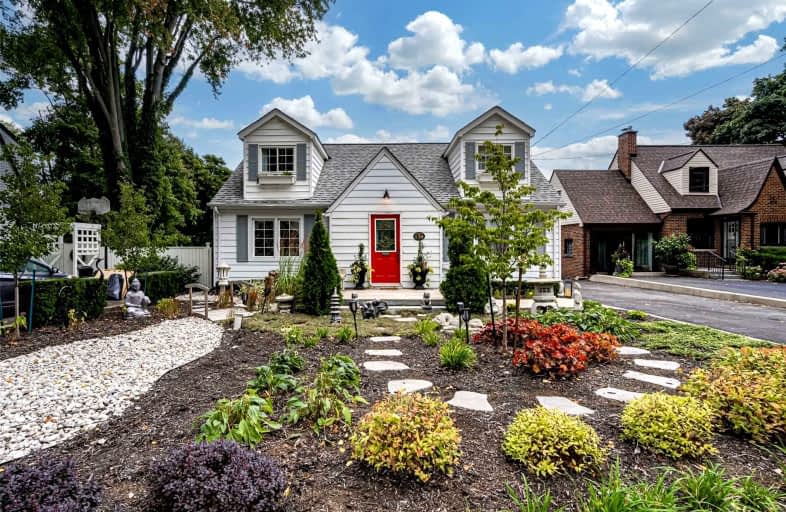Sold on Oct 21, 2022
Note: Property is not currently for sale or for rent.

-
Type: Detached
-
Style: 2-Storey
-
Size: 1500 sqft
-
Lot Size: 50 x 125 Feet
-
Age: 100+ years
-
Taxes: $4,408 per year
-
Days on Site: 10 Days
-
Added: Oct 11, 2022 (1 week on market)
-
Updated:
-
Last Checked: 1 month ago
-
MLS®#: X5790723
-
Listed By: Re/max escarpment realty inc., brokerage
This Home Will Amaze You From The Moment You Step Foot Onto The Landscaped Zen Front Yard. The Home Gives A Cottage Vibe, But With The Unique Spacious Layout. The Kitchen Opens Up To A Beautiful Sunroom With Views Of The Luxury Heated Salt-Water Pool. The Upper Level Features A Massive Primary Suite And Ensuite. Two Additional Bedrooms With Plenty Of Closet Space And Beautiful Views. Steps To Trails, Schools & Access To The Qew For Working Professionals.
Extras
Inclusions:Fridge, Range, Dishwasher, Otr Microwave, Washer, Dryer, Furnace,Ac, Pool And Equipment, Front Outdoor Garden Statues, Shed, All Elf And Window Coverings Exclusions:Sunroom Fridge, Basement Freezer,Both Bbqs, Personal Belongings
Property Details
Facts for 138 Main Street West, Grimsby
Status
Days on Market: 10
Last Status: Sold
Sold Date: Oct 21, 2022
Closed Date: Dec 13, 2022
Expiry Date: Feb 11, 2023
Sold Price: $870,000
Unavailable Date: Oct 21, 2022
Input Date: Oct 11, 2022
Property
Status: Sale
Property Type: Detached
Style: 2-Storey
Size (sq ft): 1500
Age: 100+
Area: Grimsby
Availability Date: 50-89 Days
Assessment Amount: $362,000
Assessment Year: 2016
Inside
Bedrooms: 5
Bathrooms: 2
Kitchens: 1
Rooms: 11
Den/Family Room: No
Air Conditioning: Central Air
Fireplace: No
Laundry Level: Lower
Central Vacuum: N
Washrooms: 2
Utilities
Electricity: Yes
Gas: Yes
Cable: Yes
Telephone: Yes
Building
Basement: Full
Basement 2: Unfinished
Heat Type: Forced Air
Heat Source: Gas
Exterior: Alum Siding
Elevator: N
UFFI: No
Water Supply: Municipal
Special Designation: Unknown
Other Structures: Garden Shed
Retirement: N
Parking
Driveway: Pvt Double
Garage Type: None
Covered Parking Spaces: 4
Total Parking Spaces: 4
Fees
Tax Year: 2022
Tax Legal Description: Lt 28 Tp Pl 113 North Grimsby; Grimsby
Taxes: $4,408
Highlights
Feature: Hospital
Feature: Park
Feature: Place Of Worship
Feature: Public Transit
Feature: Rec Centre
Feature: School
Land
Cross Street: Main St/Nelles Blvd
Municipality District: Grimsby
Fronting On: North
Parcel Number: 460210217
Pool: Inground
Sewer: Septic
Lot Depth: 125 Feet
Lot Frontage: 50 Feet
Lot Irregularities: 136.69 Ft X 50.11 Ft
Acres: < .50
Waterfront: None
Rooms
Room details for 138 Main Street West, Grimsby
| Type | Dimensions | Description |
|---|---|---|
| Living Main | 3.56 x 5.92 | Hardwood Floor |
| Dining Main | 3.56 x 3.84 | Hardwood Floor |
| Kitchen Main | 2.62 x 3.86 | Hardwood Floor |
| Sunroom Main | 3.61 x 5.28 | |
| Br Main | 3.56 x 4.72 | Hardwood Floor |
| 2nd Br Main | 3.05 x 3.53 | Hardwood Floor |
| Bathroom Main | 1.57 x 2.29 | 3 Pc Bath |
| 3rd Br 2nd | 3.18 x 4.83 | Hardwood Floor |
| Bathroom 2nd | 3.56 x 2.67 | 3 Pc Ensuite |
| 4th Br 2nd | 2.62 x 5.03 | Hardwood Floor |
| 5th Br 2nd | 3.53 x 4.47 | Hardwood Floor |
| Laundry Bsmt | 2.54 x 3.48 |
| XXXXXXXX | XXX XX, XXXX |
XXXX XXX XXXX |
$XXX,XXX |
| XXX XX, XXXX |
XXXXXX XXX XXXX |
$XXX,XXX | |
| XXXXXXXX | XXX XX, XXXX |
XXXXXXX XXX XXXX |
|
| XXX XX, XXXX |
XXXXXX XXX XXXX |
$XXX,XXX | |
| XXXXXXXX | XXX XX, XXXX |
XXXX XXX XXXX |
$XXX,XXX |
| XXX XX, XXXX |
XXXXXX XXX XXXX |
$XXX,XXX |
| XXXXXXXX XXXX | XXX XX, XXXX | $870,000 XXX XXXX |
| XXXXXXXX XXXXXX | XXX XX, XXXX | $899,900 XXX XXXX |
| XXXXXXXX XXXXXXX | XXX XX, XXXX | XXX XXXX |
| XXXXXXXX XXXXXX | XXX XX, XXXX | $999,900 XXX XXXX |
| XXXXXXXX XXXX | XXX XX, XXXX | $642,000 XXX XXXX |
| XXXXXXXX XXXXXX | XXX XX, XXXX | $649,900 XXX XXXX |

Park Public School
Elementary: PublicSt Joseph Catholic Elementary School
Elementary: CatholicNelles Public School
Elementary: PublicLakeview Public School
Elementary: PublicCentral Public School
Elementary: PublicOur Lady of Fatima Catholic Elementary School
Elementary: CatholicSouth Lincoln High School
Secondary: PublicBeamsville District Secondary School
Secondary: PublicGrimsby Secondary School
Secondary: PublicOrchard Park Secondary School
Secondary: PublicBlessed Trinity Catholic Secondary School
Secondary: CatholicCardinal Newman Catholic Secondary School
Secondary: Catholic- 2 bath
- 5 bed
48 BAYVIEW Drive, Grimsby, Ontario • L3M 4Z8 • 540 - Grimsby Beach
- 2 bath
- 5 bed
- 3500 sqft
7 Robinson Street South, Grimsby, Ontario • L3M 3C5 • 542 - Grimsby East




