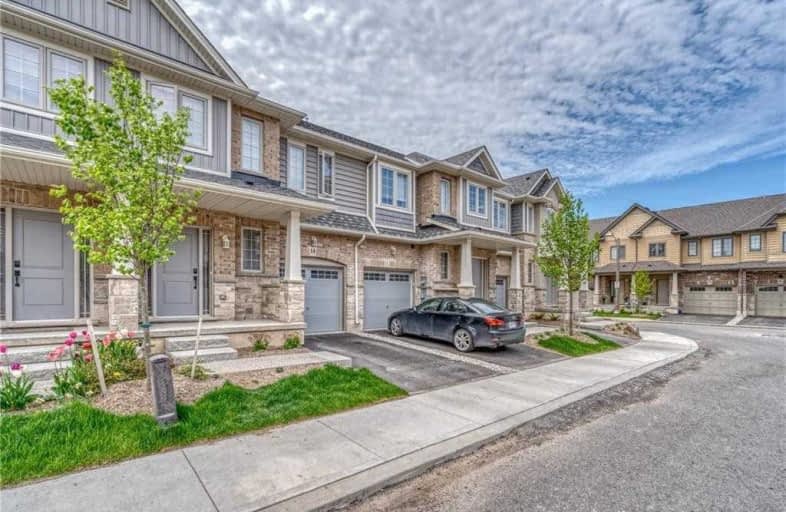Sold on Feb 11, 2020
Note: Property is not currently for sale or for rent.

-
Type: Att/Row/Twnhouse
-
Style: 2-Storey
-
Size: 1500 sqft
-
Lot Size: 21.33 x 83.79 Feet
-
Age: 0-5 years
-
Taxes: $3,500 per year
-
Days on Site: 4 Days
-
Added: Feb 07, 2020 (4 days on market)
-
Updated:
-
Last Checked: 2 months ago
-
MLS®#: X4687034
-
Listed By: Re/max escarpment realty inc., brokerage
Amazing Marz Homes Constructed 2 Storey "The Britannia" Townhouse In Beautiful Grimsby Lake Side Azure West Community. This Property Is Very Short Walking Distance To Lake, Highway, Shopping, Restaurants, Future Go-Station, Amenities, Schools, Conservation, Hospital And Much More. This Open Concept Home Is Approx 1578 Sqft (As Per Builders Plan) And Includes 3 Bdrms + Loft , 2.5 Baths & Wood Staircase.
Extras
Included: Fridge, Stove, Dishwasher, Washer, Dryer, Furnace, Central A/C, All Elfs. Rental: Hot Water Tank
Property Details
Facts for 14 Beau Chatel Lane, Grimsby
Status
Days on Market: 4
Last Status: Sold
Sold Date: Feb 11, 2020
Closed Date: Mar 06, 2020
Expiry Date: Aug 07, 2020
Sold Price: $535,000
Unavailable Date: Feb 11, 2020
Input Date: Feb 07, 2020
Prior LSC: Listing with no contract changes
Property
Status: Sale
Property Type: Att/Row/Twnhouse
Style: 2-Storey
Size (sq ft): 1500
Age: 0-5
Area: Grimsby
Availability Date: Immediate
Inside
Bedrooms: 3
Bathrooms: 3
Kitchens: 1
Rooms: 6
Den/Family Room: No
Air Conditioning: Central Air
Fireplace: No
Washrooms: 3
Building
Basement: Full
Basement 2: Unfinished
Heat Type: Forced Air
Heat Source: Gas
Exterior: Brick
Exterior: Stone
Water Supply: Municipal
Special Designation: Unknown
Parking
Driveway: Private
Garage Spaces: 1
Garage Type: Attached
Covered Parking Spaces: 1
Total Parking Spaces: 2
Fees
Tax Year: 2019
Tax Legal Description: Lot 66, Plan 30M435 *See Att'd Full*
Taxes: $3,500
Land
Cross Street: Winston & Oakes
Municipality District: Grimsby
Fronting On: West
Pool: None
Sewer: Sewers
Lot Depth: 83.79 Feet
Lot Frontage: 21.33 Feet
Acres: < .50
Rooms
Room details for 14 Beau Chatel Lane, Grimsby
| Type | Dimensions | Description |
|---|---|---|
| Living Main | 6.25 x 3.48 | |
| Kitchen Main | 3.35 x 2.57 | |
| Breakfast Main | 2.44 x 2.72 | |
| Powder Rm Main | - | |
| Master 2nd | 4.37 x 4.01 | |
| 2nd Br 2nd | 3.10 x 3.05 | |
| 3rd Br 2nd | 3.40 x 3.00 | |
| Bathroom 2nd | - | 3 Pc Ensuite |
| Bathroom 2nd | - | 4 Pc Bath |
| Loft 2nd | 2.59 x 3.10 | |
| Utility Bsmt | - |
| XXXXXXXX | XXX XX, XXXX |
XXXX XXX XXXX |
$XXX,XXX |
| XXX XX, XXXX |
XXXXXX XXX XXXX |
$XXX,XXX |
| XXXXXXXX XXXX | XXX XX, XXXX | $535,000 XXX XXXX |
| XXXXXXXX XXXXXX | XXX XX, XXXX | $529,888 XXX XXXX |

Smith Public School
Elementary: PublicLakeview Public School
Elementary: PublicCentral Public School
Elementary: PublicOur Lady of Fatima Catholic Elementary School
Elementary: CatholicSt. Gabriel Catholic Elementary School
Elementary: CatholicWinona Elementary Elementary School
Elementary: PublicSouth Lincoln High School
Secondary: PublicBeamsville District Secondary School
Secondary: PublicGrimsby Secondary School
Secondary: PublicOrchard Park Secondary School
Secondary: PublicBlessed Trinity Catholic Secondary School
Secondary: CatholicCardinal Newman Catholic Secondary School
Secondary: Catholic

