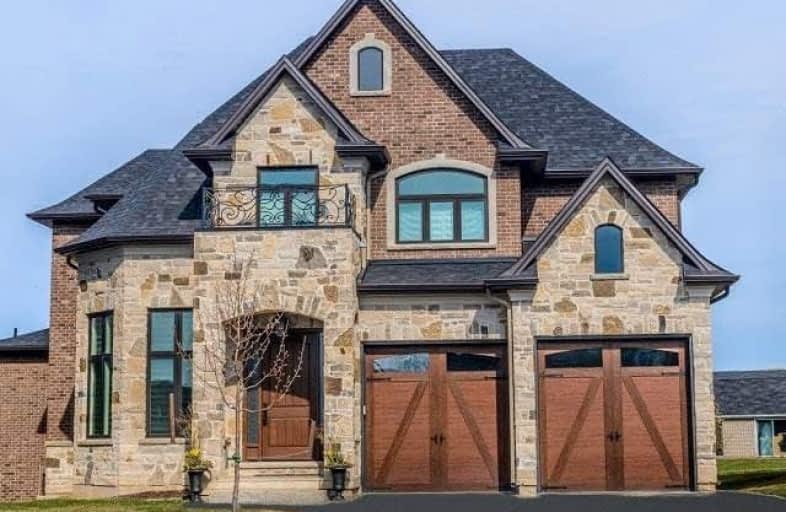Sold on Aug 28, 2017
Note: Property is not currently for sale or for rent.

-
Type: Detached
-
Style: 2-Storey
-
Size: 3500 sqft
-
Lot Size: 20 x 0 Acres
-
Age: 0-5 years
-
Taxes: $1 per year
-
Days on Site: 138 Days
-
Added: Sep 07, 2019 (4 months on market)
-
Updated:
-
Last Checked: 2 months ago
-
MLS®#: X3760168
-
Listed By: Re/max garden city realty inc., brokerage
Magnificent 5 Bedrm 6 Bath Brick&Stone Estate Home-Custom Built In 2016,Boasting Over 6500Sf Of Interior Luxury Living Space.Large Pie Shaped Property Among Other Luxury Homes.Open Concept Design,Soaring Ceilings.Master Suite On Main Level Fit For Royalty!Exquisite Gourmet Kitchen,D/R W/Wine Cellar.Lower Level Media Rm & Exercise Rm W/Steam Shower.Lavish Backyard Oasis W/Saltwater Heated Pool,Additional Kitchen.
Extras
Unparalled In Design & Craftsmanship,No Expense Spared.Truly A Magical Experience!Only 5 Mins To Q E W Access. **Interboard Listing: Realtors Association Of Hamilton-Burlington**
Property Details
Facts for 15 Carpenter Court, Grimsby
Status
Days on Market: 138
Last Status: Sold
Sold Date: Aug 28, 2017
Closed Date: Dec 20, 2017
Expiry Date: Oct 31, 2017
Sold Price: $1,630,000
Unavailable Date: Aug 28, 2017
Input Date: Apr 12, 2017
Prior LSC: Listing with no contract changes
Property
Status: Sale
Property Type: Detached
Style: 2-Storey
Size (sq ft): 3500
Age: 0-5
Area: Grimsby
Availability Date: 60-90 Days Tba
Inside
Bedrooms: 5
Bathrooms: 5
Kitchens: 1
Rooms: 10
Den/Family Room: Yes
Air Conditioning: Central Air
Fireplace: Yes
Laundry Level: Main
Washrooms: 5
Building
Basement: Finished
Basement 2: Full
Heat Type: Forced Air
Heat Source: Gas
Exterior: Brick
Exterior: Stone
UFFI: No
Water Supply: Municipal
Special Designation: Unknown
Parking
Driveway: Pvt Double
Garage Spaces: 3
Garage Type: Attached
Covered Parking Spaces: 2
Total Parking Spaces: 5
Fees
Tax Year: 2016
Tax Legal Description: Lot 165 Plan 30M419
Taxes: $1
Highlights
Feature: Cul De Sac
Feature: Golf
Feature: Level
Land
Cross Street: Hwy 20
Municipality District: Grimsby
Fronting On: East
Pool: Inground
Sewer: Sewers
Lot Frontage: 20 Acres
Lot Irregularities: Lot Front 333 Feet
Acres: 10-24.99
Zoning: Agricultural
Rooms
Room details for 15 Carpenter Court, Grimsby
| Type | Dimensions | Description |
|---|---|---|
| Dining Main | 4.27 x 6.25 | |
| Kitchen Main | 5.74 x 6.05 | Eat-In Kitchen |
| Family Main | 5.33 x 5.74 | |
| Master Main | 4.57 x 4.88 | 6 Pc Ensuite |
| Office Main | 3.15 x 3.51 | |
| Laundry Main | 2.95 x 3.76 | |
| Br 2nd | 4.27 x 4.88 | |
| Br 2nd | 3.66 x 4.57 | |
| Br 2nd | 3.66 x 4.42 | |
| Br 2nd | 2.74 x 5.74 | |
| Exercise Bsmt | - | |
| Media/Ent Bsmt | - |
| XXXXXXXX | XXX XX, XXXX |
XXXX XXX XXXX |
$X,XXX,XXX |
| XXX XX, XXXX |
XXXXXX XXX XXXX |
$X,XXX,XXX |
| XXXXXXXX XXXX | XXX XX, XXXX | $1,630,000 XXX XXXX |
| XXXXXXXX XXXXXX | XXX XX, XXXX | $1,799,900 XXX XXXX |

Immaculate Heart of Mary Catholic Elementary School
Elementary: CatholicSmith Public School
Elementary: PublicCentral Public School
Elementary: PublicOur Lady of Fatima Catholic Elementary School
Elementary: CatholicSt. Gabriel Catholic Elementary School
Elementary: CatholicWinona Elementary Elementary School
Elementary: PublicSouth Lincoln High School
Secondary: PublicGrimsby Secondary School
Secondary: PublicOrchard Park Secondary School
Secondary: PublicBlessed Trinity Catholic Secondary School
Secondary: CatholicSaltfleet High School
Secondary: PublicCardinal Newman Catholic Secondary School
Secondary: Catholic

